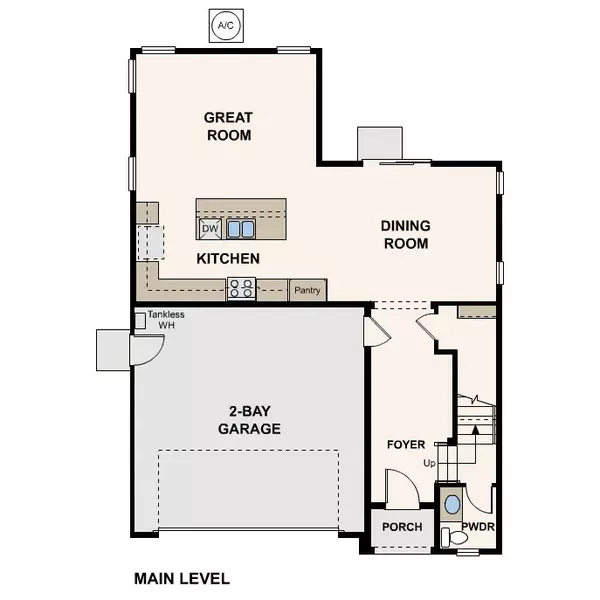
3 Beds
2.5 Baths
1,998 SqFt
3 Beds
2.5 Baths
1,998 SqFt
Open House
Mon Oct 27, 11:00am - 5:00pm
Tue Oct 28, 11:00am - 5:00pm
Wed Oct 29, 2:00pm - 5:00pm
Thu Oct 30, 11:00am - 5:00pm
Fri Oct 31, 11:00am - 5:00pm
Sat Nov 01, 11:00am - 5:00pm
Sun Nov 02, 11:00am - 4:00pm
Key Details
Property Type Single Family Home
Sub Type Detached
Listing Status Active
Purchase Type For Sale
Square Footage 1,998 sqft
Price per Sqft $310
MLS Listing ID CV25106322
Bedrooms 3
Full Baths 2
Half Baths 1
HOA Fees $196/mo
Year Built 2025
Lot Size 4,800 Sqft
Property Sub-Type Detached
Property Description
Location
State CA
County San Bernardino
Direction Best GPS Address - 29263 Crescent Wy, Highland CA 92346 https://maps.app.goo.gl/yWzJhXT79cvmKeFC9
Interior
Interior Features Recessed Lighting
Cooling Central Forced Air, High Efficiency, SEER Rated 16+
Flooring Carpet, Linoleum/Vinyl
Fireplace No
Appliance Dishwasher, Microwave, Vented Exhaust Fan, Gas Range
Laundry Gas
Exterior
Parking Features Direct Garage Access, Garage
Garage Spaces 2.0
Utilities Available Electricity Connected, Natural Gas Connected, Sewer Connected, Water Connected
View Y/N Yes
Water Access Desc Public
Accessibility None
Total Parking Spaces 2
Building
Story 2
Sewer Public Sewer
Water Public
Level or Stories 2
Others
HOA Name Management Trust
HOA Fee Include Other/Remarks
Tax ID 0288562220000
Special Listing Condition Standard
Virtual Tour https://rifp.ml3ds-iconstage.com/#/floorplan/502298?floorId=637321


"My job is to find and attract mastery-based agents to the office, protect the culture, and make sure everyone is happy! "


