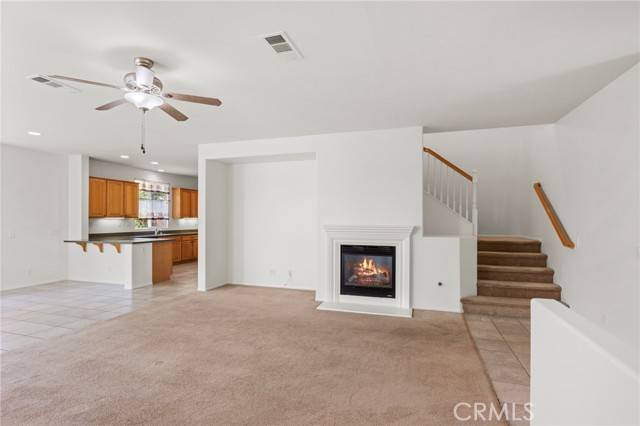4 Beds
3 Baths
2,445 SqFt
4 Beds
3 Baths
2,445 SqFt
Key Details
Property Type Single Family Home
Sub Type Detached
Listing Status Active
Purchase Type For Sale
Square Footage 2,445 sqft
Price per Sqft $222
MLS Listing ID SW25104177
Style Detached
Bedrooms 4
Full Baths 2
Half Baths 1
Construction Status Turnkey
HOA Fees $125/mo
HOA Y/N Yes
Year Built 2004
Lot Size 4,792 Sqft
Acres 0.11
Lot Dimensions 4.791/.11
Property Sub-Type Detached
Property Description
Welcome to your dream home in the Villages of Avalon Community! Step into an open floor plan space providing comfort and ease. An expansive family room greets you with its cozy fireplace, ceiling fan, and an abundance of natural light. Sliding glass doors right off the separate eating area lead you to a peaceful, private backyard with no rear neighborsjust tranquil views of the lush greenbelt. The kitchen is a chefs delight, featuring sleek soapstone countertops, a brand-new stove, and microwaveall ready for your culinary creations. A convenient quarter bath is perfect for guests and completes the first floor. The second floor features a spacious primary suite with a large master bath providing a double vanity, soaking tub, and walk-in shower. Three additional bedrooms offer plenty of space for family, guests, or a home office, and they share a full bathroom. For added comfort, the A/C and heating system was replaced in 2023, a new water heater was installed in 2022, new dishwasher in 2023 and the complete interior was painted in 2019. These completed high-ticket items make it easy to move in without worries. As part of the Village of Avalon HOA, you enjoy access to a sparkling pool, welcoming clubhouse, and well-equipped fitness center. Ideally located near major freeways, shopping centers, and schools, this home offers both worry-free comfort and excellent accessibility. Don't miss this rare opportunity to own a slice of Avalon charm!
Location
State CA
County Riverside
Area Riv Cty-Perris (92571)
Interior
Interior Features Unfurnished
Cooling Central Forced Air
Flooring Carpet, Tile
Fireplaces Type FP in Family Room, Gas
Equipment Dishwasher, Disposal, Microwave, Gas Oven, Vented Exhaust Fan, Water Line to Refr, Gas Range
Appliance Dishwasher, Disposal, Microwave, Gas Oven, Vented Exhaust Fan, Water Line to Refr, Gas Range
Laundry Laundry Room
Exterior
Exterior Feature Stucco, Wood
Parking Features Direct Garage Access, Garage - Two Door, Garage Door Opener
Garage Spaces 2.0
Fence Wrought Iron, Wood
Pool Below Ground, Community/Common, Association
Utilities Available Cable Connected, Electricity Connected, Natural Gas Connected, Phone Available, Sewer Connected, Water Connected
Roof Type Tile/Clay
Total Parking Spaces 2
Building
Lot Description Curbs, Sidewalks, Landscaped, Sprinklers In Front, Sprinklers In Rear
Story 2
Lot Size Range 4000-7499 SF
Sewer Public Sewer
Water Public
Architectural Style Traditional
Level or Stories 2 Story
Construction Status Turnkey
Others
Monthly Total Fees $125
Miscellaneous Gutters,Suburban
Acceptable Financing Conventional, Exchange, FHA, VA, Cash To New Loan
Listing Terms Conventional, Exchange, FHA, VA, Cash To New Loan
Special Listing Condition Standard
Virtual Tour https://www.zillow.com/view-imx/27a85161-a398-4573-b3fb-648e554eaaab?setAttribution=mls&wl=true&initialViewType=pano&utm_source=dashboard

"My job is to find and attract mastery-based agents to the office, protect the culture, and make sure everyone is happy! "






