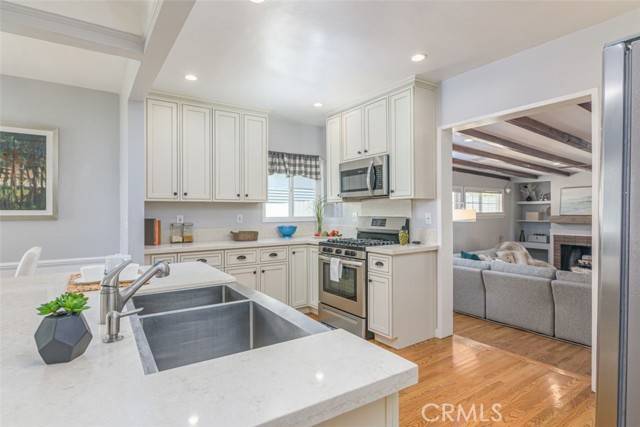3 Beds
3 Baths
1,556 SqFt
3 Beds
3 Baths
1,556 SqFt
OPEN HOUSE
Sat Apr 26, 1:00pm - 4:00pm
Key Details
Property Type Single Family Home
Sub Type Detached
Listing Status Active
Purchase Type For Sale
Square Footage 1,556 sqft
Price per Sqft $834
MLS Listing ID SR25087841
Style Detached
Bedrooms 3
Full Baths 2
Half Baths 1
Construction Status Updated/Remodeled
HOA Y/N No
Year Built 1940
Lot Size 6,194 Sqft
Acres 0.1422
Property Sub-Type Detached
Property Description
Welcome to this updated Burbank pool home with 3 bedrooms, 2 1/2 baths and fully paid for solar! Sun splashed living room with coved ceiling and dining area opens to the remodeled kitchen with pull-out shelving, easy close cabinets, stone countertops and natural wood floors. Step down to the expansive family room with surround sound speakers and sliders to the backyard. Wood floors throughout living areas. Well-designed layout offers plenty of room for bonding over good conversation and good food. Great for family gatherings and connecting with friends. Primary suite features dual sinks, tile floors and large, glass-enclosed shower. Renovated full guest bath is convenient to front and middle bedrooms and there's a half bath by family room. Backyard and garage are easily accessed through family room. Saltwater pool & spa bring the beach to your backyard, inspiring BBQs, laughter and poolside lounging! Options abound for 2 car, detached garage. Solar, central air & heat, roof, plumbing & electric updated/added a few years ago. Ready for new owners- just bring your toothbrush, BBQ and sunblock!
Location
State CA
County Los Angeles
Area Burbank (91504)
Zoning BUR1
Interior
Interior Features Copper Plumbing Partial, Stone Counters
Cooling Central Forced Air
Flooring Carpet, Linoleum/Vinyl, Tile, Wood
Fireplaces Type FP in Family Room, Gas
Equipment Dishwasher, Disposal, Solar Panels, Gas Oven, Gas Range
Appliance Dishwasher, Disposal, Solar Panels, Gas Oven, Gas Range
Laundry Garage
Exterior
Exterior Feature Stucco
Parking Features Garage
Garage Spaces 2.0
Pool Below Ground, Private, Fenced
Utilities Available Electricity Connected, Natural Gas Connected, Sewer Connected, Water Connected
Total Parking Spaces 2
Building
Lot Description Sprinklers In Front
Story 1
Lot Size Range 4000-7499 SF
Sewer Public Sewer
Water Public
Architectural Style Traditional
Level or Stories Split Level
Construction Status Updated/Remodeled
Others
Monthly Total Fees $25
Miscellaneous Suburban
Acceptable Financing Cash, Conventional
Listing Terms Cash, Conventional
Special Listing Condition Standard

"My job is to find and attract mastery-based agents to the office, protect the culture, and make sure everyone is happy! "






