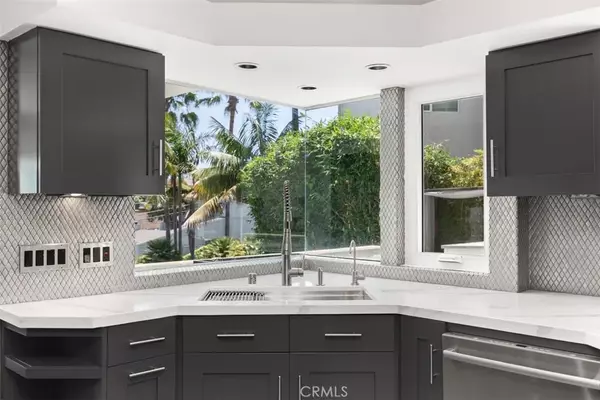5 Beds
6.5 Baths
4,672 SqFt
5 Beds
6.5 Baths
4,672 SqFt
OPEN HOUSE
Sat Aug 23, 1:00pm - 4:00pm
Key Details
Property Type Single Family Home
Sub Type Detached
Listing Status Active
Purchase Type For Sale
Square Footage 4,672 sqft
Price per Sqft $1,431
Subdivision Lantern Village Central (Ldc)
MLS Listing ID OC25067046
Bedrooms 5
Full Baths 5
Half Baths 1
Year Built 1987
Property Sub-Type Detached
Property Description
Location
State CA
County Orange
Zoning RMD
Direction PCH south, Left on Granada and home will be on your left.
Interior
Interior Features Balcony, Pantry
Heating Forced Air Unit
Cooling Central Forced Air
Fireplaces Type Fire Pit, FP in Living Room
Fireplace No
Appliance Dishwasher, Dryer, Microwave, Refrigerator, Washer, 6 Burner Stove, Double Oven, Gas Stove, Vented Exhaust Fan
Exterior
Garage Spaces 2.0
Pool Exercise, Heated, Private
View Y/N Yes
Water Access Desc Public
View City Lights, Coastline, Harbor, Neighborhood, Ocean, Panoramic, Valley/Canyon, Water, White Water
Building
Story 4
Sewer Public Sewer
Water Public
Level or Stories 4
Others
Tax ID 68208215
Special Listing Condition Standard
Virtual Tour https://tours.previewfirst.com/ml/152961

"My job is to find and attract mastery-based agents to the office, protect the culture, and make sure everyone is happy! "






