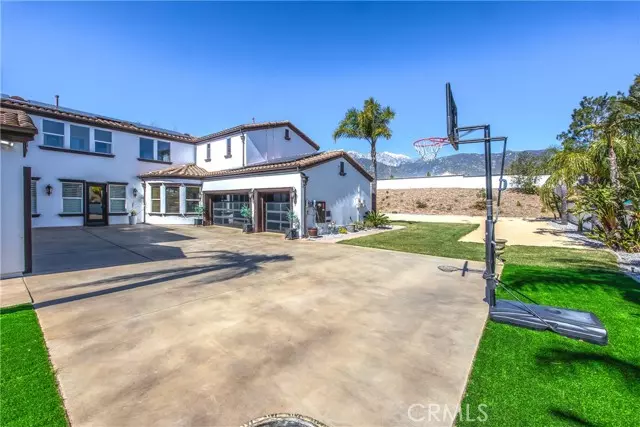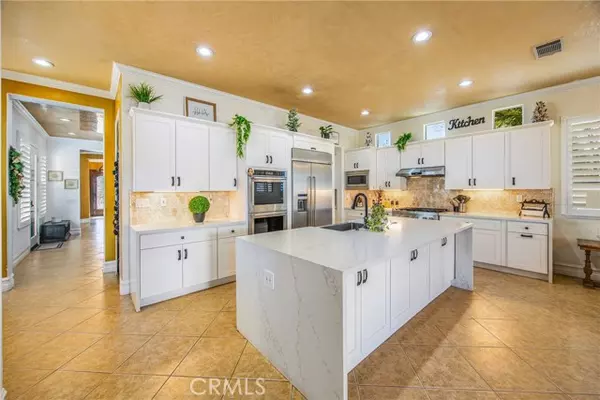5 Beds
5 Baths
5,000 SqFt
5 Beds
5 Baths
5,000 SqFt
OPEN HOUSE
Sun Mar 02, 1:00am - 4:00pm
Key Details
Property Type Single Family Home
Sub Type Detached
Listing Status Active
Purchase Type For Sale
Square Footage 5,000 sqft
Price per Sqft $511
MLS Listing ID CV25042852
Style Detached
Bedrooms 5
Full Baths 5
Construction Status Turnkey
HOA Y/N No
Year Built 2002
Lot Size 0.636 Acres
Acres 0.6357
Property Sub-Type Detached
Property Description
Welcome to this carriage estate modern 5-bedroom, 5.5-bathroom luxury estate is a true masterpiece, offering 5,000 square feet of meticulously updated living space inside and out. Located in the heart of Rancho Cucamonga, this stunning home combines modern sophistication with timeless elegance, perfect for both grand occasions and intimate, elegant evenings.Recently painted with a Spanish style smooth finish exterior, the home boasts high-end finishes throughout. Venetian plaster ceilings, crown molding, and new light fixtures are just a few of the exquisite details that define the interior. The gourmet kitchen is every chef's dream, featuring top-of-the-line KitchenAid appliances.Every bedroom is en-suite, providing privacy and comfort for all. The home also features a newly installed HVAC system, ensuring year-round comfort. Additional upgrades include paid-off solar panels, an electric vehicle charging plug, and a lush landscape with over 50 palm trees, creating a serene and private environment.Located within distance of the highly-rated Etiwanda High School, this estate provides not only luxury but also convenience. Whether hosting a grand event or enjoying an elegant evening, this home offers the perfect setting for every occasion.
Location
State CA
County San Bernardino
Area Rancho Cucamonga (91739)
Interior
Interior Features Balcony, Pantry, Recessed Lighting
Cooling Central Forced Air, Energy Star
Flooring Carpet, Tile, Wood
Fireplaces Type FP in Family Room, Gas
Equipment Dishwasher, Disposal, Microwave, 6 Burner Stove, Convection Oven, Double Oven, Ice Maker, Water Line to Refr
Appliance Dishwasher, Disposal, Microwave, 6 Burner Stove, Convection Oven, Double Oven, Ice Maker, Water Line to Refr
Laundry Laundry Room
Exterior
Parking Features Direct Garage Access, Garage, Garage - Three Door, Garage Door Opener
Garage Spaces 4.0
Fence Electric, Masonry, Good Condition, Stucco Wall, Wrought Iron
Community Features Horse Trails
Complex Features Horse Trails
View Mountains/Hills, Neighborhood
Total Parking Spaces 4
Building
Lot Description Easement Access, Sidewalks
Story 2
Sewer Public Sewer
Water Public
Architectural Style Mediterranean/Spanish
Level or Stories 2 Story
Construction Status Turnkey
Others
Monthly Total Fees $243
Miscellaneous Horse Allowed,Horse Facilities,Gutters
Acceptable Financing Cash, Conventional, FHA, VA
Listing Terms Cash, Conventional, FHA, VA
Special Listing Condition Standard

"My job is to find and attract mastery-based agents to the office, protect the culture, and make sure everyone is happy! "


