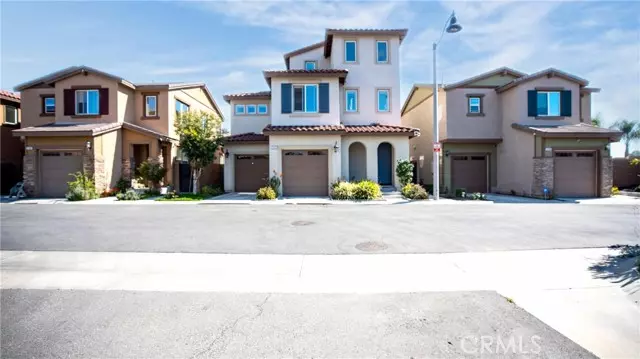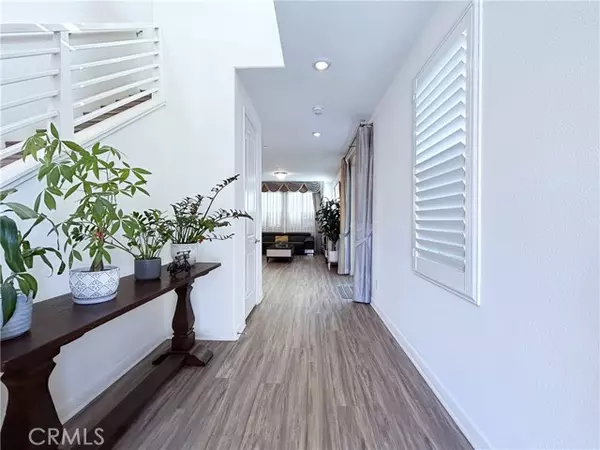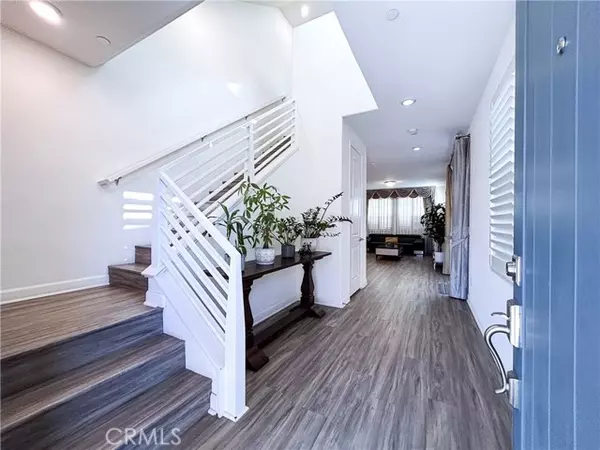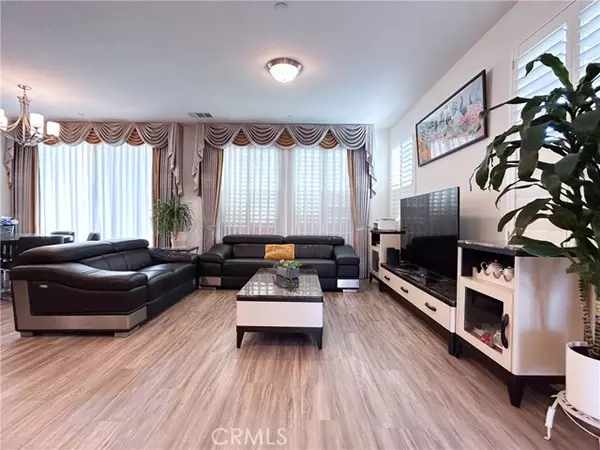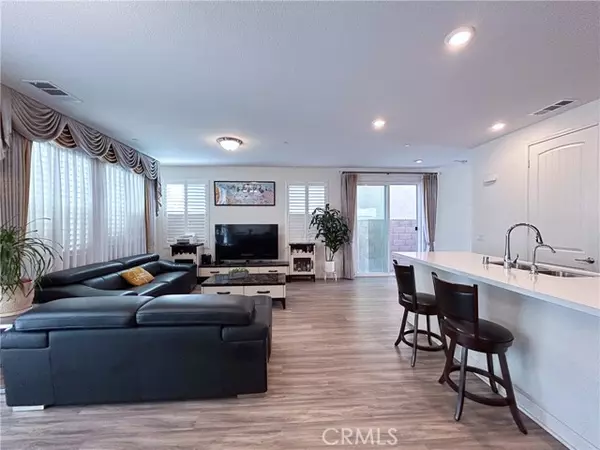4 Beds
4 Baths
2,394 SqFt
4 Beds
4 Baths
2,394 SqFt
OPEN HOUSE
Sat Mar 01, 2:00pm - 5:00pm
Key Details
Property Type Single Family Home
Sub Type Detached
Listing Status Active
Purchase Type For Sale
Square Footage 2,394 sqft
Price per Sqft $373
MLS Listing ID AR25040766
Style Detached
Bedrooms 4
Full Baths 3
Half Baths 1
HOA Fees $158/mo
HOA Y/N Yes
Year Built 2020
Lot Size 3,056 Sqft
Acres 0.0702
Property Sub-Type Detached
Property Description
Welcome to the Luxurious Cambria Community! This beautifully designed three-story home features four spacious bedrooms, three and a half bathrooms, and an attached garageperfectly designed for modern living. With a bright, open floor plan and high-end finishes, this home offers both comfort and elegance. The main floor boasts an inviting entryway leading into a generous living room with large windows that fill the space with natural light. The gourmet kitchen features sleek countertops, a large island, and ample cabinet space, making it ideal for everyday meals and entertaining. Adjacent to the kitchen is a cozy dining area with easy access to the backyardperfect for outdoor gatherings. Modern amenities include central air conditioning and smart home technology. Additional highlights include upgraded windows with shutters, a whole-house water softener system, and stylish laminate flooring. The backyard is hardscaped with concrete for easy maintenance. All bedrooms are located on the second and third floors. The second floor features three bedrooms, including the primary suite, which boasts a walk-in closet and a private en-suite bathroom with double vanities, a soaking tub, and a separate shower. The laundry room is also conveniently located on this level. On the third floor, you'll find a spacious bonus room currently used as a fourth bedroom, along with a full bathroom. This move-in-ready home is situated in a desirable neighborhood, conveniently close to schools, Target, Walmart, Costco, and 99 Ranch Marketall less than 10 minutes away. Don't miss this incredible opportunity to own a stunning home with everything you need!
Location
State CA
County Los Angeles
Area Pomona (91766)
Zoning POR17200*
Interior
Interior Features Granite Counters
Cooling Central Forced Air
Flooring Laminate, Linoleum/Vinyl, Tile
Equipment Refrigerator, Water Softener
Appliance Refrigerator, Water Softener
Laundry Inside
Exterior
Parking Features Garage
Garage Spaces 2.0
View Neighborhood
Total Parking Spaces 2
Building
Lot Description Curbs, Sidewalks
Story 3
Lot Size Range 1-3999 SF
Sewer Public Sewer
Water Public
Level or Stories 2 Story
Others
Monthly Total Fees $158
Acceptable Financing Cash, Conventional, Cash To New Loan
Listing Terms Cash, Conventional, Cash To New Loan
Special Listing Condition Standard

"My job is to find and attract mastery-based agents to the office, protect the culture, and make sure everyone is happy! "

