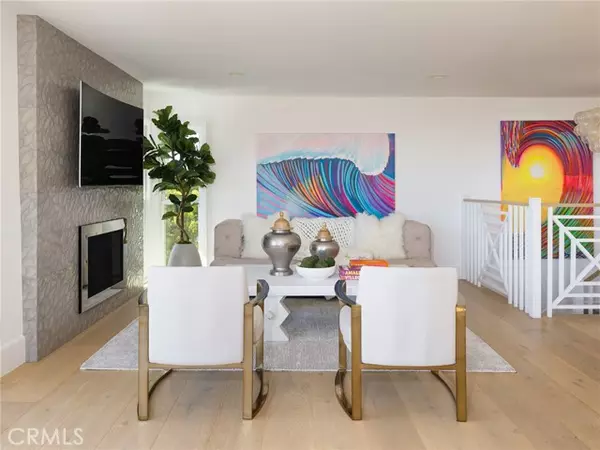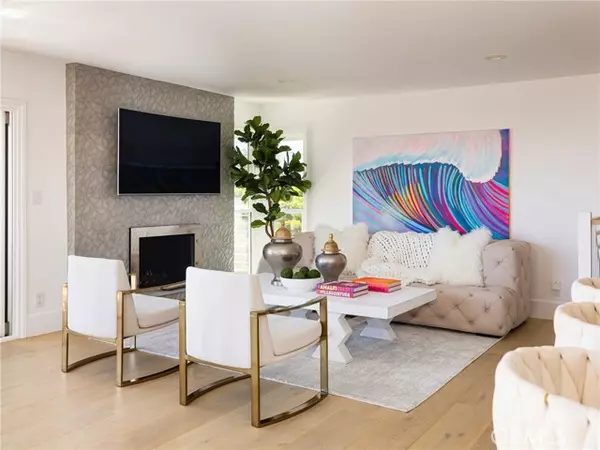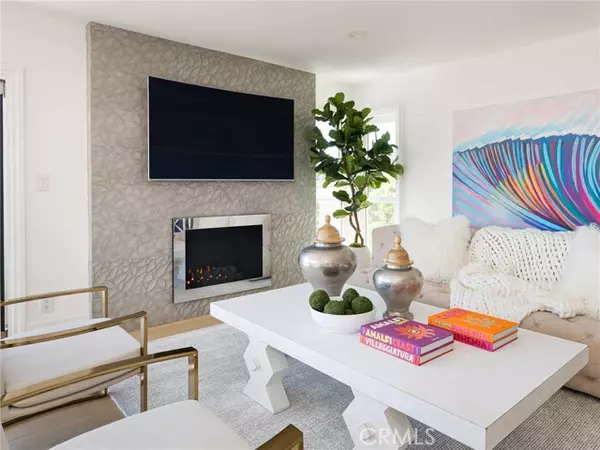3 Beds
2 Baths
1,952 SqFt
3 Beds
2 Baths
1,952 SqFt
OPEN HOUSE
Sat Mar 01, 11:00am - 1:00pm
Key Details
Property Type Single Family Home
Sub Type Detached
Listing Status Active
Purchase Type For Sale
Square Footage 1,952 sqft
Price per Sqft $870
MLS Listing ID PV25042156
Style Detached
Bedrooms 3
Full Baths 2
HOA Y/N No
Year Built 1961
Lot Size 5,998 Sqft
Acres 0.1377
Property Sub-Type Detached
Property Description
Ultra Modern South Shores ocean view home has a beautiful facade that sets the tone for all the wonders found inside. Double-wide steel structured front doors greet guests to the ambiance. A touch of modern and bohemian are intertwined in this lovely home that breathes in vast Pacific Ocean views with Catalina Island front and center. The owners took the liberty to place cork underlay on the first floor to dampen the sound and installed rustic sand pre-engineered hardwood wide planks above to finish the look. The open-aired first level is beaming with attention to detail and invites everyone to feel the warmth of the coastal terrain just beyond. The bi-fold doors that adorn the living space beckon the ocean air to breathe into the space, along with rushing natural light, creating a sense of escapism. The 500 sqft permitted balcony is terraced with wood paneling and held together by steel columns that are encased by smooth plaster. The same smooth plaster is found throughout the exterior of the structure. The kitchen enjoys an Apron sink on the waterfall island with Fisher & Paykel fridge and double drawer dish washer that are all panel-ready. The GE Cafe series stove has a pasta arm and the entire kitchen is bathed in quartz counters that are all seamless! Pure white custom cabinetry is accented by the massive slabs of quartz that are placed on the counters and backsplash by floating shelves. The entire space gives off boutique hotel vibes. The primary room faces the sweeping ocean views and has a bathroom that goes with the modern-bohemian aura. The custom stair case gently goes down and leads everyone towards the ceramic tile that will be found through the remainder of the home. Natural light continues to pour into the lower living areas which has multiple rooms that share a dreamy bathroom. Encased shower and a private soaking tub just hugs the entire architecture, built-in shelves hides towels in plain sight, truly a spa delight. All recessed LED lighting found throughout. The family room downstairs cascades to the outdoor entertaining area. BBQ with quartz counters, island, outdoor double burner, and fridge allow for ample get togethers. The backyard scene is a mirror image of a resort-style bungalow, which transports guests directly to what island living is all about. Concrete accents hold everything together, creating a sense of massive stability within this serene outdoor paradise.
Location
State CA
County Los Angeles
Area San Pedro (90732)
Zoning LAR1
Interior
Interior Features Balcony
Fireplaces Type FP in Family Room, Game Room
Equipment Gas Oven, Gas Stove, Gas Range
Appliance Gas Oven, Gas Stove, Gas Range
Laundry Laundry Room
Exterior
Garage Spaces 2.0
View Ocean, Coastline
Total Parking Spaces 2
Building
Story 2
Lot Size Range 4000-7499 SF
Sewer Public Sewer
Water Public
Level or Stories 2 Story
Others
Acceptable Financing Submit
Listing Terms Submit
Special Listing Condition Standard
Virtual Tour https://www.zillow.com/view-3d-home/a25f2090-4b31-4546-b9d0-45283bf4b2a3?setAttribution=mls&wl=true

"My job is to find and attract mastery-based agents to the office, protect the culture, and make sure everyone is happy! "






