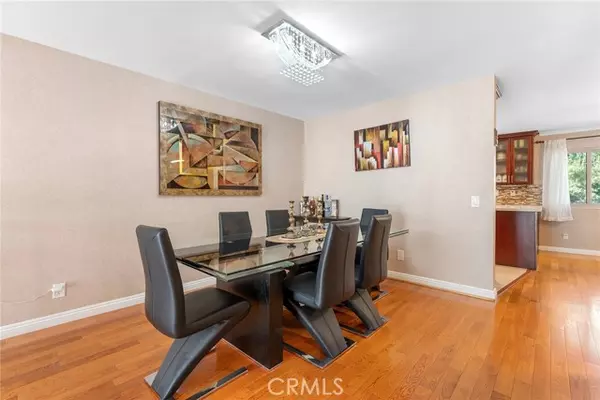3 Beds
3 Baths
1,764 SqFt
3 Beds
3 Baths
1,764 SqFt
Key Details
Property Type Townhouse
Sub Type Townhome
Listing Status Active
Purchase Type For Sale
Square Footage 1,764 sqft
Price per Sqft $396
MLS Listing ID SR25041612
Style Townhome
Bedrooms 3
Full Baths 2
Half Baths 1
Construction Status Turnkey,Updated/Remodeled
HOA Fees $830/mo
HOA Y/N Yes
Year Built 1975
Lot Size 3.695 Acres
Acres 3.6945
Property Sub-Type Townhome
Property Description
Rare upgraded townhome in the beautiful community of Dove Creek with private patio and attached 2-car garage with direct access! The unit is the largest model in the community featuring 3 bedrooms, 2.5 bathrooms and is privately and situated in the very back of the complex making it the ideal quiet location away from any street noise. The unit boats a gated front patio perfect for outdoor dining and entertaining. Step inside to find an entry foyer that opens to the spacious sunlit living room featuring high soaring ceilings, upgraded wood mantled fireplace with stone hearth, sliding glass door that opens to the front patio for great indoor/outdoor flow, and hardwood floors found throughout. The separate formal dining room overlooks the living room and has a remodeled wet bar with quartz counter, sink, and cabinetry with wine storage. The chefs remodeled kitchen boasts center island, quartz counters with tiled backsplash, Viking stainless appliances including 5-burner range with overhead built-in microwave, fridge, dishwasher, and separate breakfast room with abundant pantry storage. There is a convenient powder bathroom for guests and coat closet. Upstairs you will find three bedrooms including the oversized primary featuring a grand double door entry, large sitting room area, 2 wardrobe closets with built-ins, and private en-suite bathroom with large vanity, granite counters, and separate toilet room with walk-in shower and skylight. The second and third bedrooms each have closets with custom built-ins and share a hall bathroom with bath tub and shower. There is direct access to the 2-car garage where you will find the laundry area with storage. Community amenities include a heated swimming pool, multiple spas, tennis courts, and manicured walking paths. System upgrades per seller: newer water heater, newer electrical panel, and newer dual paned windows and patio sliding glass door. HOA also covers fire and earthquake insurance as well as water and trash costs. Adjacent to Westfield Topanga Mall & Village, Calabasas Commons, and Warner Center.
Location
State CA
County Los Angeles
Area Woodland Hills (91367)
Zoning LARD2
Interior
Interior Features Pantry, Recessed Lighting, Wet Bar
Cooling Central Forced Air
Flooring Wood
Fireplaces Type FP in Living Room
Equipment Dishwasher, Microwave, Refrigerator, Freezer, Gas Stove, Recirculated Exhaust Fan
Appliance Dishwasher, Microwave, Refrigerator, Freezer, Gas Stove, Recirculated Exhaust Fan
Laundry Garage
Exterior
Parking Features Garage
Garage Spaces 2.0
Pool Association, Heated
View Neighborhood
Total Parking Spaces 2
Building
Story 2
Sewer Public Sewer
Water Public
Level or Stories 3 Story
Construction Status Turnkey,Updated/Remodeled
Others
Monthly Total Fees $830
Miscellaneous Suburban,Valley
Acceptable Financing Cash, Conventional, Cash To New Loan
Listing Terms Cash, Conventional, Cash To New Loan
Special Listing Condition Standard

"My job is to find and attract mastery-based agents to the office, protect the culture, and make sure everyone is happy! "






