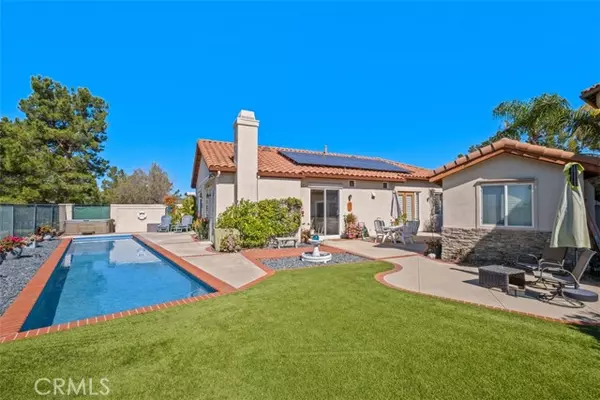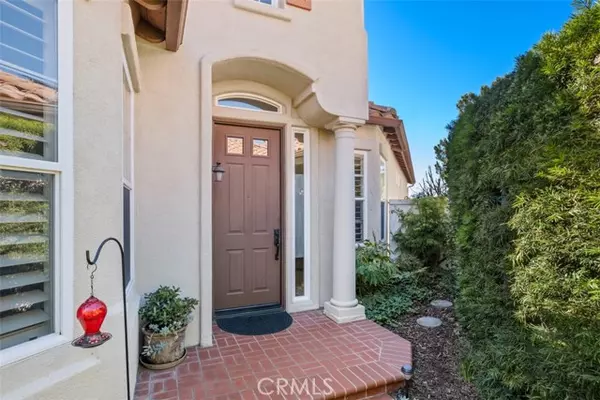3 Beds
2 Baths
1,878 SqFt
3 Beds
2 Baths
1,878 SqFt
Key Details
Property Type Single Family Home
Sub Type Detached
Listing Status Active
Purchase Type For Sale
Square Footage 1,878 sqft
Price per Sqft $798
MLS Listing ID OC25038299
Style Detached
Bedrooms 3
Full Baths 2
HOA Fees $355/mo
HOA Y/N Yes
Year Built 1996
Lot Size 6,752 Sqft
Acres 0.155
Property Sub-Type Detached
Property Description
Welcome to 23 Princeton, a beautiful Single-Level Pool Home in the desirable gated community of Coto de Caza. Enjoy stunning Panoramic Mountain Views, a private casita, and a lifestyle of refined comfort. This beautifully designed residence features three spacious bedrooms and two well-appointed bathrooms. Upon entering, you are greeted by a living room with soaring ceilings, creating an inviting atmosphere for relaxation and entertaining. The open-concept kitchen is complete with barstool seating for casual dining or entertaining. Adjacent to the living room, you will find the peaceful primary bedroom, offering serene hillside views and natural light. The en-suite bathroom is a true retreat, boasting dual sinks, a large soaking tub, and a separate shower for ultimate relaxation. Step outside to enjoy your private backyard oasis, where you will find a sparkling pool and a delightful casita overlooking the pool. This versatile casita provides additional living space, perfect for a home office or a private retreat, all while enjoying stunning pool and hillside views. The home has been repiped with PEX. This home truly offers the best in both indoor and outdoor living, providing a serene environment to unwind and entertain. The home has solar. Enjoy access to world-class amenities Coto de Caza Golf and Racquet Club (optional memberships available), equestrian facilities, hiking trails, and more. Dont miss the opportunity to make this remarkable home yours!
Location
State CA
County Orange
Area Oc - Trabuco Canyon (92679)
Interior
Interior Features Recessed Lighting
Cooling Central Forced Air
Flooring Carpet, Stone
Fireplaces Type FP in Family Room, Gas
Equipment Dishwasher, Disposal, Microwave, Refrigerator, Gas Oven, Gas Stove
Appliance Dishwasher, Disposal, Microwave, Refrigerator, Gas Oven, Gas Stove
Laundry Laundry Room, Inside
Exterior
Exterior Feature Stucco
Parking Features Gated, Direct Garage Access
Garage Spaces 2.0
Fence Stucco Wall, Wrought Iron
Pool Below Ground, Private
Community Features Horse Trails
Complex Features Horse Trails
Utilities Available Cable Available, Electricity Connected, Natural Gas Connected, Phone Available, Sewer Connected, Water Connected
View Mountains/Hills, Panoramic, Valley/Canyon
Roof Type Concrete
Total Parking Spaces 4
Building
Lot Description Cul-De-Sac, Curbs, Sidewalks
Story 1
Lot Size Range 4000-7499 SF
Sewer Public Sewer
Water Public
Architectural Style Traditional
Level or Stories 1 Story
Others
Monthly Total Fees $355
Acceptable Financing Cash, Conventional
Listing Terms Cash, Conventional
Special Listing Condition Standard

"My job is to find and attract mastery-based agents to the office, protect the culture, and make sure everyone is happy! "






