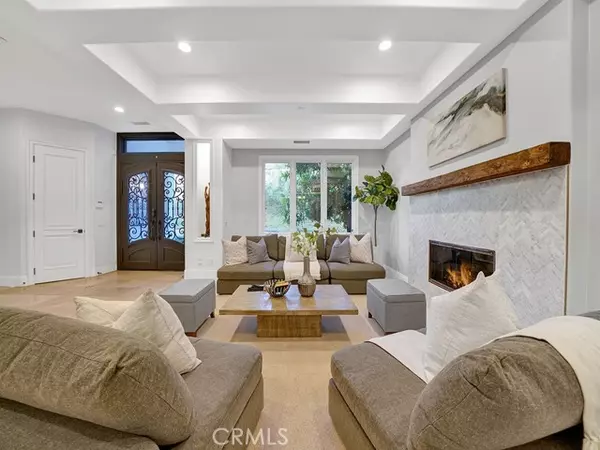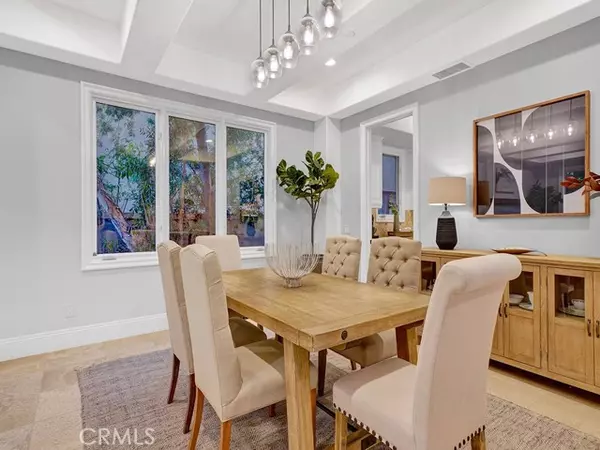5 Beds
7 Baths
5,483 SqFt
5 Beds
7 Baths
5,483 SqFt
Key Details
Property Type Single Family Home
Sub Type Detached
Listing Status Active
Purchase Type For Sale
Square Footage 5,483 sqft
Price per Sqft $619
MLS Listing ID OC25021027
Style Detached
Bedrooms 5
Full Baths 5
Half Baths 2
Construction Status Turnkey
HOA Fees $353/mo
HOA Y/N Yes
Year Built 2000
Lot Size 8,851 Sqft
Acres 0.2032
Property Sub-Type Detached
Property Description
Welcome to 3 Flax Court built by one of Coto de Caza's premier custom home builders. Located on a single loaded cul de sac street this remarkable Estate features 5 Bedrooms, 5 Bathrooms and 2 Half bathrooms, Office/Library, Bonus Room plus a separate oversized Game room that can function as guest quarters. Upgraded throughout with custom finishes and recent upgrades including newer top of the line HVAC systems, Tankless Water heater, repiped plumbing, solid core doors, crown moldings, dual EV chargers, professional level kitchen and more make this the ideal home for entertaining family and friends. Outdoors you will find a custom saltwater pool & spa with fountains plus a California room with fireplace, heaters, outdoor kitchen, TVS, heaters and beverage fridge making this an entertainers dream yard. Another unique feature of this estate is the Gated motor courtyard and 4 car garage. A rare opportunity awaits to experience the best of Coto de Caza, where premier living meets award-winning schools, a world-class membership Golf & Racquet Club with restaurants, scenic sports parks, and direct access to hiking, biking and equestrian trails. Conveniently Close to shops, restaurants and some of the best schools in Orange County
Location
State CA
County Orange
Area Oc - Trabuco Canyon (92679)
Interior
Interior Features 2 Staircases, Balcony, Coffered Ceiling(s), Pantry
Cooling Central Forced Air, Zoned Area(s), Dual
Fireplaces Type FP in Family Room, FP in Living Room, Gas
Equipment Dishwasher, Disposal, Microwave, Refrigerator, Double Oven, Gas Range
Appliance Dishwasher, Disposal, Microwave, Refrigerator, Double Oven, Gas Range
Laundry Laundry Room, Inside
Exterior
Parking Features Gated, Direct Garage Access, Garage
Garage Spaces 4.0
Fence Wrought Iron
Pool Private, Gunite, Heated, Filtered, Pebble, Waterfall
Community Features Horse Trails
Complex Features Horse Trails
Utilities Available Cable Available, Electricity Connected, Natural Gas Connected, Phone Connected, Sewer Connected, Water Connected
View Mountains/Hills
Roof Type Tile/Clay
Total Parking Spaces 4
Building
Lot Description Cul-De-Sac, Curbs, Sidewalks, Landscaped
Story 2
Lot Size Range 7500-10889 SF
Sewer Public Sewer
Water Public
Level or Stories 2 Story
Construction Status Turnkey
Others
Monthly Total Fees $353
Miscellaneous Storm Drains,Suburban
Acceptable Financing Cash, Conventional, Cash To New Loan
Listing Terms Cash, Conventional, Cash To New Loan
Special Listing Condition Standard

"My job is to find and attract mastery-based agents to the office, protect the culture, and make sure everyone is happy! "






