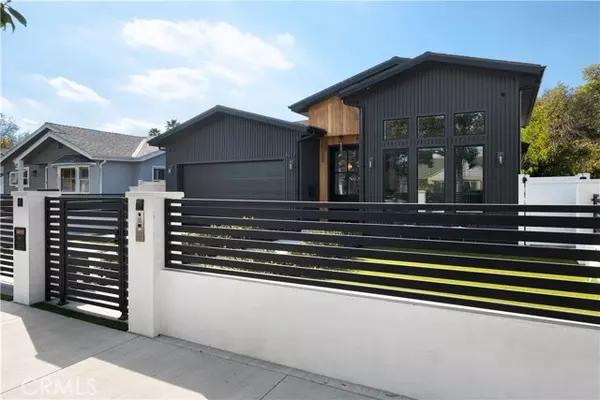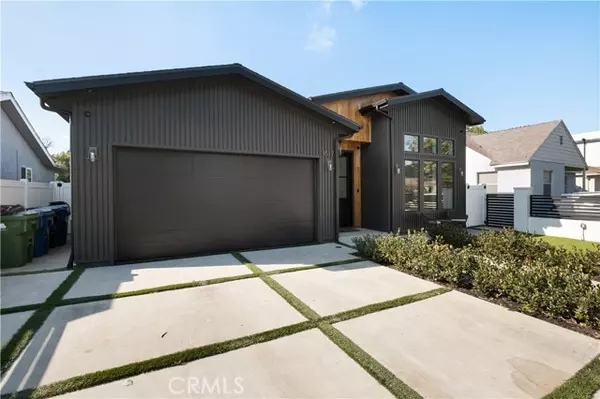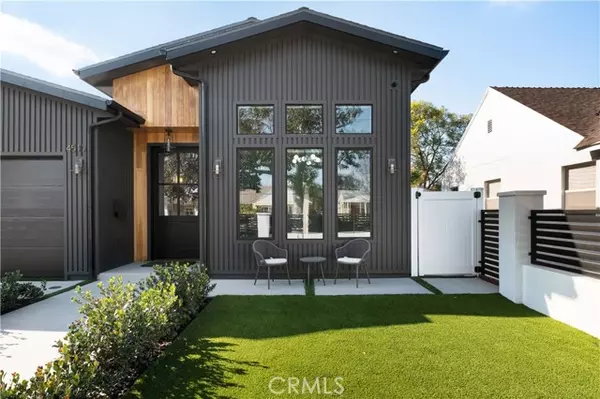4 Beds
5 Baths
2,920 SqFt
4 Beds
5 Baths
2,920 SqFt
Key Details
Property Type Single Family Home
Sub Type Detached
Listing Status Active
Purchase Type For Sale
Square Footage 2,920 sqft
Price per Sqft $993
MLS Listing ID SB25013351
Style Detached
Bedrooms 4
Full Baths 4
Half Baths 1
HOA Y/N No
Year Built 1945
Lot Size 6,750 Sqft
Acres 0.155
Property Sub-Type Detached
Property Description
This luxurious gated entirely redesigned California modern farmhouse is located on a very desirable, tree-lined street within the heart of Sherman Oaks. This 4BD/4.5BA home boasts just over 2,900 sqft of living space with no expense spared in perfecting every detail. Wide plank White Oak flooring and clean lines grace the interior as you enter the open-concept floor plan. The chef's kitchen is equipped with top-of-the-line Thermador appliances with an abundance of custom cabinetry and center island anchored by a dramatic quartzite leather-finish, that opens to the dining room with built-in wine racks and additional storage. The living room features floating shelves and cabinets surrounding a gas fireplace and a large glass sliding pocket door opening to the resort-like backyard, epitomizing the California indoor/outdoor lifestyle. The primary suite is its own sanctuary with vaulted ceilings and sliding glass doors that open to the pool area. The primary spa-like bath has a freestanding soaking tub, shower, and walk-in closet with custom built-ins. The other three bedrooms are each en-suite and have ample closet space. Ideal for year-round enjoyment and entertaining, the backyard offers a patio, pool, waterfall, spa, and plenty of grass for friends and family to enjoy. An attached 2 car garage with EV charger provides A short drive to all the dining and shopping on Ventura Blvd, as well as easy access to freeways. This home is truly a must-see!
Location
State CA
County Los Angeles
Area Sherman Oaks (91423)
Interior
Cooling Central Forced Air
Flooring Wood
Fireplaces Type FP in Living Room
Equipment Dishwasher, Microwave, Refrigerator
Appliance Dishwasher, Microwave, Refrigerator
Laundry Laundry Room, Inside
Exterior
Garage Spaces 2.0
Pool Below Ground, Private, Heated, Waterfall, Tile
Total Parking Spaces 2
Building
Lot Description Landscaped
Story 1
Lot Size Range 4000-7499 SF
Sewer Public Sewer
Water Public
Architectural Style See Remarks
Level or Stories 1 Story
Others
Miscellaneous Urban
Acceptable Financing Cash, Conventional, FHA, VA, Cash To New Loan
Listing Terms Cash, Conventional, FHA, VA, Cash To New Loan
Special Listing Condition Standard

"My job is to find and attract mastery-based agents to the office, protect the culture, and make sure everyone is happy! "






