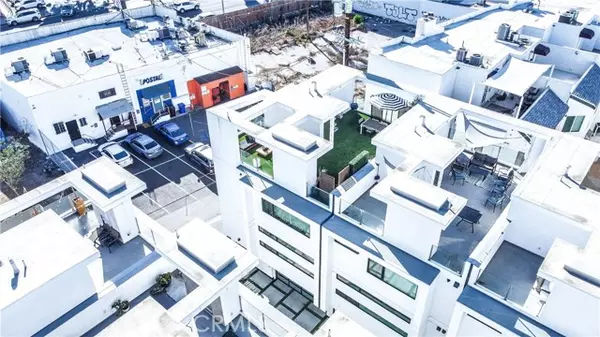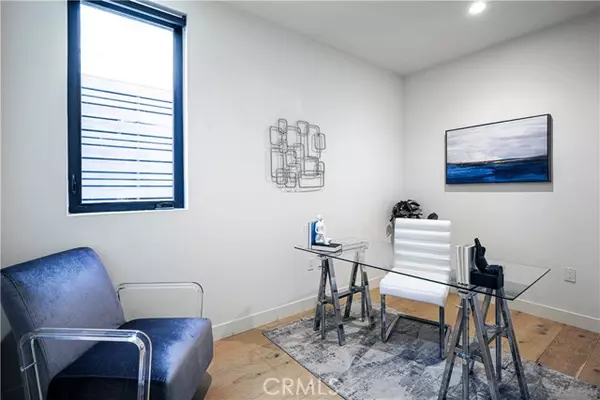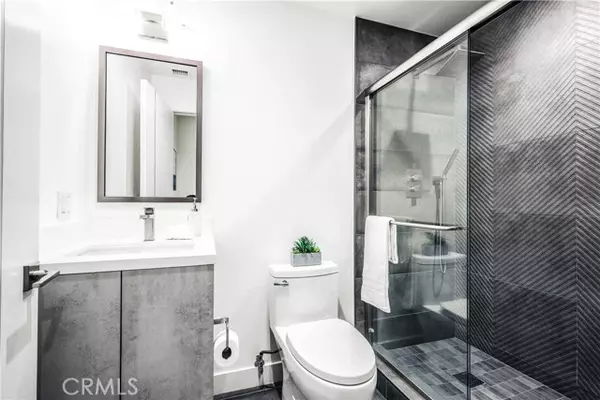3 Beds
4 Baths
1,611 SqFt
3 Beds
4 Baths
1,611 SqFt
Key Details
Property Type Townhouse
Sub Type Townhome
Listing Status Active
Purchase Type For Sale
Square Footage 1,611 sqft
Price per Sqft $946
MLS Listing ID OC25009481
Style Townhome
Bedrooms 3
Full Baths 4
Construction Status Turnkey
HOA Fees $194/mo
HOA Y/N Yes
Year Built 2019
Lot Size 1,615 Sqft
Acres 0.0371
Property Sub-Type Townhome
Property Description
PRICE IMPROVEMENT! This remarkable 2019-built home combines modern luxury with thoughtful design in one of the areas most sought-after neighborhoods. Its bright and airy interior boasts high ceilings and expansive windows that fill the home with natural light, flowing seamlessly into a state-of-the-art kitchen featuring Bosch appliances, custom cabinetry, quartz countertops, and a stylish island with seating. Perfect for entertaining, the dining area complements the open layout, while the versatile design accommodates three bedrooms, including an oversized primary suite with a luxurious bathroom and custom blackout shades. The entry-level ensuite bedroom doubles as a guest retreat, office, or in-law quarters, offering unmatched flexibility. At the heart of the homes outdoor experience is a spectacular 720 sq. ft. rooftop terrace, lounge, and dining area, all framed by privacy hedges and panoramic views of the city and hills. Additional highlights include an EV-ready private garage, natural wood and stone accents, and a sleek cobblestone street setting inspired by British Mews. With close proximity to Ventura Boulevards premier restaurants, shopping, and outdoor activities, this home blends architectural elegance with convenience, promising a lifestyle of comfort and sophistication. Dont let this rare gem slip away!
Location
State CA
County Los Angeles
Area Sherman Oaks (91403)
Zoning LARD1.5
Interior
Interior Features 2 Staircases, Granite Counters, Recessed Lighting, Two Story Ceilings
Cooling Central Forced Air, Dual
Equipment Dishwasher, Disposal, Dryer, Microwave, Washer, 6 Burner Stove, Convection Oven, Gas Oven
Appliance Dishwasher, Disposal, Dryer, Microwave, Washer, 6 Burner Stove, Convection Oven, Gas Oven
Laundry Laundry Room
Exterior
Parking Features Garage
Garage Spaces 2.0
Utilities Available Cable Available, Electricity Available, Natural Gas Available, Phone Available, Sewer Available, Water Available
View Mountains/Hills, Neighborhood, City Lights
Total Parking Spaces 2
Building
Lot Description Curbs, Sidewalks
Story 3
Lot Size Range 1-3999 SF
Sewer Public Sewer
Water Public
Architectural Style Contemporary, Modern
Level or Stories 3 Story
Construction Status Turnkey
Others
Monthly Total Fees $215
Miscellaneous Urban
Acceptable Financing Cash, Conventional, Cash To New Loan
Listing Terms Cash, Conventional, Cash To New Loan
Special Listing Condition Standard

"My job is to find and attract mastery-based agents to the office, protect the culture, and make sure everyone is happy! "






