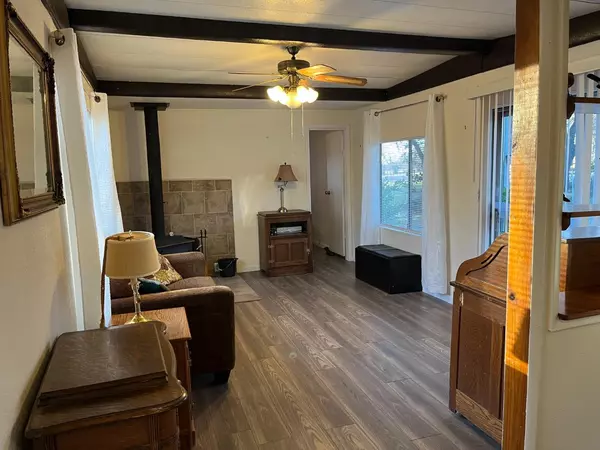2 Beds
2 Baths
600 SqFt
2 Beds
2 Baths
600 SqFt
OPEN HOUSE
Sat Jan 18, 12:00pm - 2:00pm
Sun Jan 19, 1:00pm - 3:00pm
Key Details
Property Type Mobile Home
Sub Type Mobile Home
Listing Status Active
Purchase Type For Sale
Square Footage 600 sqft
Price per Sqft $458
MLS Listing ID 225005413
Bedrooms 2
Full Baths 2
HOA Y/N No
Originating Board MLS Metrolist
Lot Size 3.630 Acres
Acres 3.63
Property Description
Location
State CA
County Yuba
Area 12504
Direction Loma Rica Rd, left on Stonehedge, property is at end of the road on the left.
Rooms
Master Bedroom 0x0
Bedroom 2 0x0
Bedroom 3 0x0
Bedroom 4 0x0
Living Room 0x0 Great Room
Dining Room 0x0 Dining/Family Combo
Kitchen 0x0 Laminate Counter
Family Room 0x0
Interior
Heating Propane, Central, Heat Pump, Wood Stove
Cooling Ceiling Fan(s), Central
Flooring Vinyl, See Remarks, Other
Window Features Window Coverings
Appliance Free Standing Gas Range
Laundry Dryer Included, Washer Included, Inside Room
Exterior
Exterior Feature Fire Pit
Parking Features RV Access, Detached, Garage Door Opener, Workshop in Garage, See Remarks
Garage Spaces 2.0
Fence Chain Link, Full
Utilities Available Propane Tank Leased, Electric, TV Antenna
View Pasture
Roof Type Composition
Topography Level
Street Surface Asphalt
Porch Front Porch, Back Porch
Private Pool No
Building
Lot Description Manual Sprinkler F&R, Auto Sprinkler Front, Manual Sprinkler Rear, Private, Dead End, Garden
Story 1
Foundation Other, SeeRemarks
Sewer Septic System
Water Well
Architectural Style See Remarks, Other
Level or Stories One
Schools
Elementary Schools Marysville Joint
Middle Schools Marysville Joint
High Schools Marysville Joint
School District Yuba
Others
Senior Community No
Tax ID 044-060-001-000
Special Listing Condition None
Pets Allowed Yes

"My job is to find and attract mastery-based agents to the office, protect the culture, and make sure everyone is happy! "






