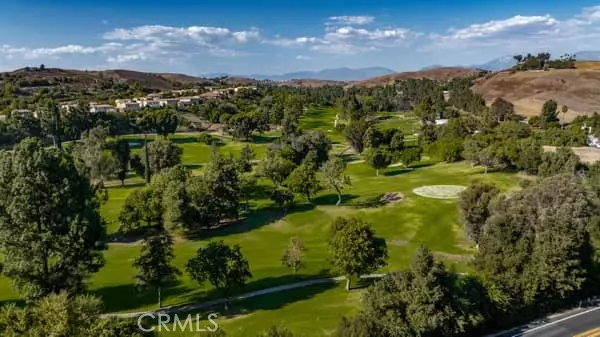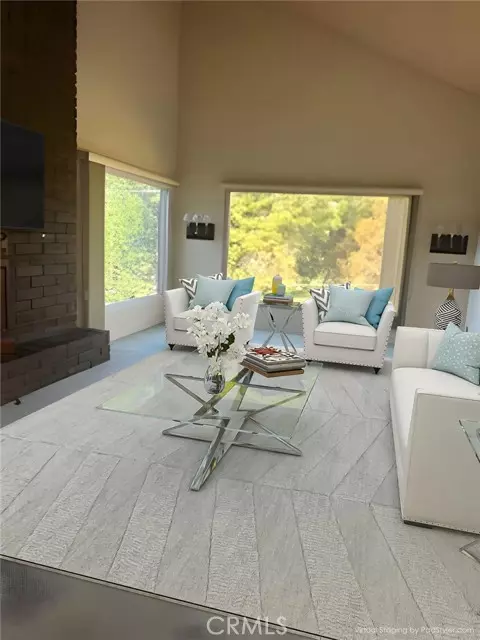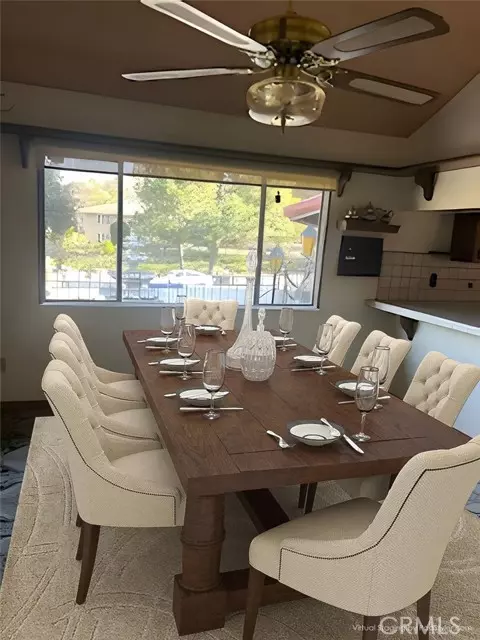5 Beds
4 Baths
3,397 SqFt
5 Beds
4 Baths
3,397 SqFt
OPEN HOUSE
Sat Jan 18, 1:00pm - 4:00pm
Key Details
Property Type Single Family Home
Sub Type Detached
Listing Status Active
Purchase Type For Sale
Square Footage 3,397 sqft
Price per Sqft $404
MLS Listing ID IG25009881
Style Detached
Bedrooms 5
Full Baths 3
Half Baths 1
Construction Status Additions/Alterations
HOA Y/N No
Year Built 1975
Lot Size 0.530 Acres
Acres 0.5303
Property Description
Welcome to your dream home which overlooks the golf course nestled on top of a hill in the desirable and prestigious city of Chino Hills. This lavish residence offers a perfect blend of luxury and comfort. Boasting a sprawling 3,397 square feet of stylish living space on a half-acre lot, this property is a sanctuary designed for those who appreciate the finer things in life. As you step through the double doors of this custom home, you are greeted by an open floorplan with high cathedral ceilings, Italian tile flooring, plush carpet, and a beautiful brick fireplace. The main level of this gorgeous home features a spacious living room, formal dining room, two oversized picture windows, a guest bathroom, an informal eating area, and a kitchen with plenty of counter space, an island, large double pantries and spacious cabinetry. If you look up in the kitchen, you will see stained-glass panels. There is a beautiful balcony with a built-in BBQ grill and an outdoor kitchen to cook and to entertain while enjoying a breathtaking view. Ceiling fans in each of the bedrooms. A newer AC/Furnace unit (still under warranty) provides year-round comfort. On the upper level, you will find two full bathrooms and four bedrooms including a spacious master bathroom with double-wide vanities and sinks, a large walk-in shower and an oversized walk-in closet with plentiful built-in cabinets for extensive storage. The master bedroom is equipped with a beautiful bright sunroom with a view to relax and enjoy. Downstairs is a huge entertainment room with an open design and a built-in tiled bar which includes a sink, microwave, refrigerator, and the built-in cabinets provide plenty of counter and shelf space. There is a bathroom, a large storage room, a trainset above the pool table (included with home), and a custom wooden dancefloor. You will also find an office or a fifth bedroom on the bottom level. The view out of the large glass picture windows is captivating with a gorgeous shimmering swimming pool, jacuzzi, and background of trees and hills. Peach, grapes, lemon, avocado, orange, and grapefruit trees throughout the property. There are even a few grape vines! The oversized lot provides lots of privacy. Plenty of lush green grass for children and pets to enjoy. Three car detached garage and gates for security. Conveniently located by the 71 freeway, popular and unique restaurants, plenty of shopping, and award-winning schools. A perfect home to make lasting memories!
Location
State CA
County San Bernardino
Area Chino Hills (91709)
Interior
Interior Features 2 Staircases, Balcony, Bar, Ceramic Counters, Living Room Balcony, Tile Counters, Unfurnished
Heating Natural Gas
Cooling Central Forced Air
Flooring Carpet, Tile
Fireplaces Type FP in Living Room, Gas
Equipment Dishwasher, Disposal, Microwave, Refrigerator, Electric Oven, Electric Range
Appliance Dishwasher, Disposal, Microwave, Refrigerator, Electric Oven, Electric Range
Laundry Laundry Room, Inside
Exterior
Exterior Feature Stucco
Parking Features Garage - Three Door, Garage Door Opener
Garage Spaces 3.0
Fence Needs Repair
Pool Below Ground, Private
Utilities Available Cable Available, Electricity Available, Electricity Connected, Natural Gas Available, Natural Gas Connected, Water Available, Sewer Not Available, Water Connected
View Golf Course, Mountains/Hills
Roof Type Concrete,Tile/Clay
Total Parking Spaces 6
Building
Lot Description Corner Lot, Landscaped
Story 3
Sewer Conventional Septic
Architectural Style Traditional
Level or Stories 3 Story
Construction Status Additions/Alterations
Others
Monthly Total Fees $54
Acceptable Financing Cash, Conventional, VA, Cash To New Loan
Listing Terms Cash, Conventional, VA, Cash To New Loan
Special Listing Condition Standard

"My job is to find and attract mastery-based agents to the office, protect the culture, and make sure everyone is happy! "






