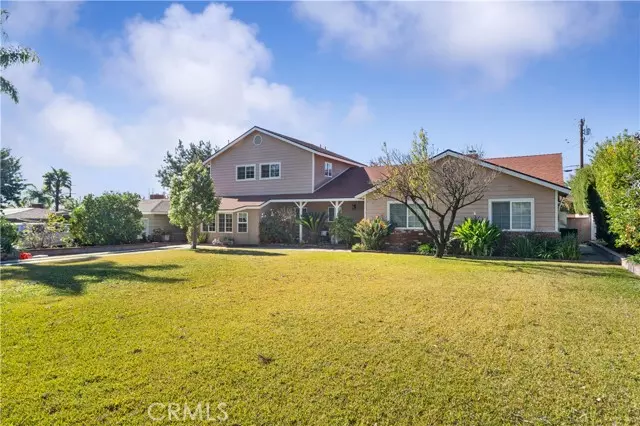5 Beds
4 Baths
2,546 SqFt
5 Beds
4 Baths
2,546 SqFt
OPEN HOUSE
Sat Jan 18, 2:00pm - 4:00pm
Key Details
Property Type Single Family Home
Sub Type Detached
Listing Status Active
Purchase Type For Sale
Square Footage 2,546 sqft
Price per Sqft $502
MLS Listing ID CV25010242
Style Detached
Bedrooms 5
Full Baths 3
Half Baths 1
HOA Y/N No
Year Built 1953
Lot Size 0.275 Acres
Acres 0.2755
Property Description
(SEE VIRTUAL LINK) No need to look further when you found THE ONE! Traditional and Contemporary blended altogether. The coveted street of EUCLID invites you to stroll and enjoy the views of the FOOTHILLS and the convenience for commuting is great since this home is situated between the 210 & 10 freeway. Prime Location & Ample Parking: Enjoy the spaciousness of both front and rear parking with alley access, New motorized gate at back., a 2-car garage, & room for an RV. The expansive front yard adds to the home's CURB APPEAL & offers plenty of space for outdoor activities. ~~~ Inside has been made as OPEN SPACED LIVING w/HARD WOOD FLOORING. The CHEF'S KITCHEN is a true standout, featuring a COFFEE STATION, SPACIOUS PANTRY, & a STUNNING WATERFALL QUARTZ ISLAND w/ an integrated sink. FASHIONABLE TILE accents complete the look, making this space perfect for entertaining. ~~~ The LIVING AREA is complemented by a STYLISH, REFACED FIREPLACE, creating a warm & inviting atmosphere. There is plenty of light w/ RECESSED LIGHTING as well as the WINDOWS facing WEST w/view of COVERED PATIO & POOL (New pool pump and filter)~~~ The home offers five generously sized BEDROOMS, including a luxurious PRIMARY SUITE w/ an EN SUITE BATHROOM & a WALK IN CLOSET. THREE bedrooms, including the primary suite, ARE LOCATED on the LOWER LEVEL, w/a full bath for convenience. The remaining TWO BEDROOMS ARE UPSTAIRS, located above a LARGE BONUS room w/ a bay window facing front & closet. This VERSATILE SPACE can be used for a variety of purposes, such as an office, gym, media room or additional living area. ~~~The lower level also includes a POWDER ROOM & an INSIDE LAUNDRY area. An exterior door leads to a PRIVATE ACCESS POINT, perfect for converting this space into a Junior ADU (Accessory Dwelling Unit) or guest quarters, offering potential for rental income or multi-generational living. ~~~ This home checks all the boxesSPACIOUS, UPDATED & in a FANTASTIC LOCATION. Whether you're looking for room to grow, a home thats move-in ready, or a space with the potential for future expansion (such as a Junior ADU), this is an opportunity you dont want to miss! ~~~ SEE IT! LOVE IT! BUY IT!
Location
State CA
County San Bernardino
Area Upland (91786)
Interior
Interior Features Pantry, Recessed Lighting, Tile Counters
Cooling Central Forced Air
Flooring Carpet, Wood
Fireplaces Type FP in Living Room
Equipment Water Line to Refr
Appliance Water Line to Refr
Laundry Laundry Room, Inside
Exterior
Parking Features Garage - Two Door
Garage Spaces 2.0
Pool Below Ground, Private
View Other/Remarks, Pool, Neighborhood, Trees/Woods
Roof Type Composition
Total Parking Spaces 6
Building
Lot Description Curbs
Story 2
Sewer Public Sewer
Water Public
Architectural Style Contemporary, See Remarks, Traditional
Level or Stories 2 Story
Others
Monthly Total Fees $73
Miscellaneous Suburban
Acceptable Financing Cash, Conventional, FHA, VA, Submit
Listing Terms Cash, Conventional, FHA, VA, Submit
Special Listing Condition Standard

"My job is to find and attract mastery-based agents to the office, protect the culture, and make sure everyone is happy! "






