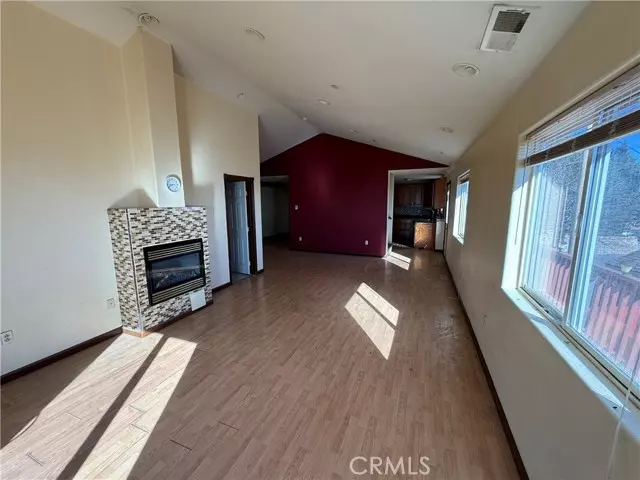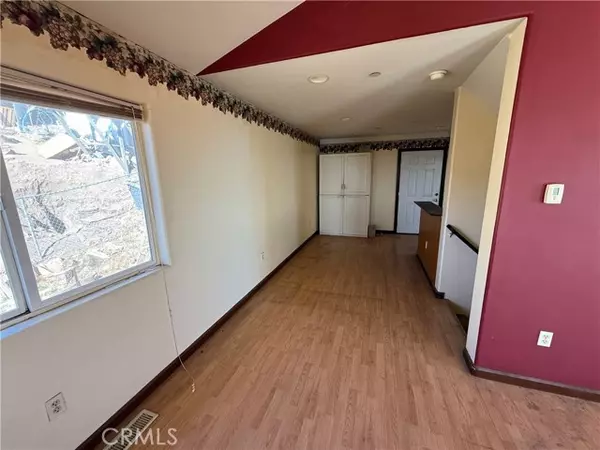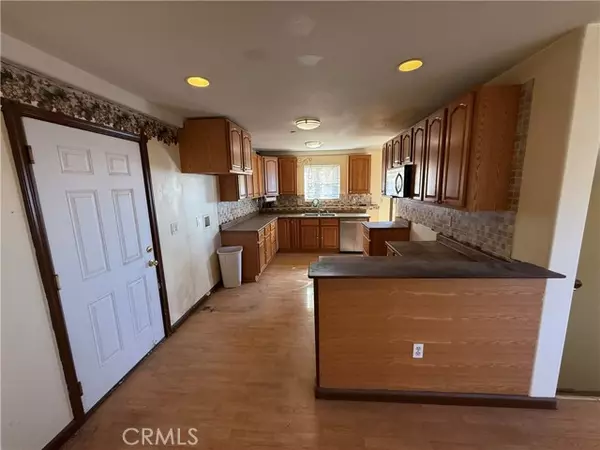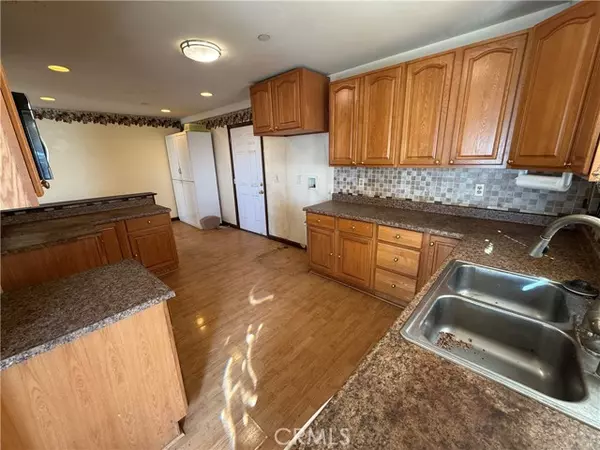3 Beds
2 Baths
2,061 SqFt
3 Beds
2 Baths
2,061 SqFt
Key Details
Property Type Single Family Home
Sub Type Detached
Listing Status Active
Purchase Type For Sale
Square Footage 2,061 sqft
Price per Sqft $206
MLS Listing ID CV25008628
Style Detached
Bedrooms 3
Full Baths 2
HOA Y/N No
Year Built 2006
Lot Size 8,401 Sqft
Acres 0.1929
Property Description
The View. My goodness... the view! Perched high in the trees, this wonderful, three-story, Crestline home, is an incredible find! The deck extends the length of the home and serves up a magnificent view of the valley below from two decks! This wonderful home does need a bit of TLC but is functional, spacious, and ready for a new owner to enjoy. Built in 2006. 2061 sqft inside. Large 8,401 sqft lot. 3 bedrooms and 2 bathrooms. Entry opens to 2nd level of home and leads to nice-sized family room with gas fireplace and sliding glass door that opens to top deck. Bedroom on this level also features sliding glass door that opens to top deck. Full guest bath with tub also sits off family room before leading to dinning area and kitchen with breakfast peninsula and granite counters. 1st set of stairs lead up to spacious loft / living room area. 2nd set of stairs lead down to 2nd and 3rd bedrooms, each with two mirrored closets, connected by a large jack-and-jill bath with duel-sinks and Jacuzzi tub. 3rd bedroom features windowed doors that open to lower deck along with hallway access to lower deck as well. Laundry room is located just off 2nd bedroom. 2-car driveway, 2-car garage. Located just a short drive from Crestline Village, Top Town, and Lake Gregory. This home is a mountain retreat with a view that is stunning!
Location
State CA
County San Bernardino
Area Crestline (92325)
Zoning CF/RS-14M
Interior
Cooling Central Forced Air
Fireplaces Type FP in Family Room, Gas
Equipment Dishwasher, Microwave
Appliance Dishwasher, Microwave
Laundry Laundry Room, Inside
Exterior
Garage Spaces 2.0
Utilities Available Electricity Connected, Natural Gas Connected, Water Connected
View Mountains/Hills, Valley/Canyon, Other/Remarks, City Lights
Total Parking Spaces 2
Building
Story 2
Lot Size Range 7500-10889 SF
Sewer Unknown
Water Public
Level or Stories 2 Story
Others
Monthly Total Fees $73
Miscellaneous Mountainous
Acceptable Financing Submit
Listing Terms Submit
Special Listing Condition Probate Sbjct to Overbid

"My job is to find and attract mastery-based agents to the office, protect the culture, and make sure everyone is happy! "






