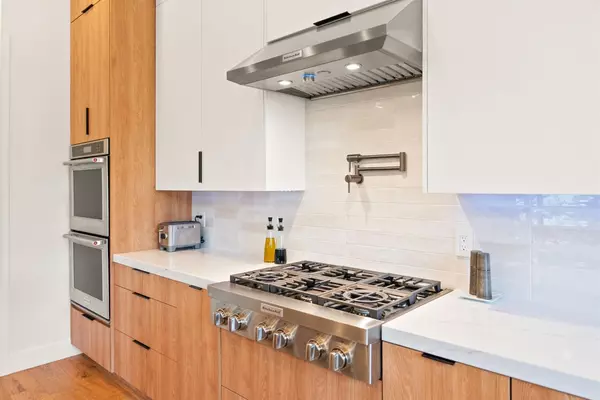4 Beds
3 Baths
3,425 SqFt
4 Beds
3 Baths
3,425 SqFt
Key Details
Property Type Single Family Home
Sub Type Single Family Residence
Listing Status Active
Purchase Type For Sale
Square Footage 3,425 sqft
Price per Sqft $393
Subdivision Darkhorse
MLS Listing ID 225002121
Bedrooms 4
Full Baths 3
HOA Fees $207/ann
HOA Y/N Yes
Originating Board MLS Metrolist
Year Built 2022
Lot Size 0.410 Acres
Acres 0.41
Property Description
Location
State CA
County Nevada
Area 13111
Direction East on Combie Rd from HWY 49, Turn South on Combie Rd, Continue on Darkhorse Dr., Turn Left on second Austin Forrest Circle. Home will be on your left. No signs on the home.
Rooms
Master Bathroom Closet, Shower Stall(s), Double Sinks, Tub, Walk-In Closet, Quartz
Master Bedroom 0x0 Ground Floor, Sitting Area, Wet Bar
Bedroom 2 0x0
Bedroom 3 0x0
Bedroom 4 0x0
Living Room 0x0 Great Room, View
Dining Room 0x0 Breakfast Nook, Dining Bar, Formal Area
Kitchen 0x0 Breakfast Area, Quartz Counter, Island w/Sink
Family Room 0x0
Interior
Interior Features Formal Entry, Wet Bar
Heating Propane, Central, MultiZone
Cooling Ceiling Fan(s), Central, Whole House Fan, MultiZone
Flooring Tile, Wood
Fireplaces Number 1
Fireplaces Type Living Room, Gas Piped
Equipment Home Theater Equipment, Central Vac Plumbed, Central Vacuum, Water Filter System
Window Features Solar Screens,Caulked/Sealed,Dual Pane Full,Low E Glass Full,Window Coverings
Appliance Built-In Electric Oven, Gas Cook Top, Built-In Refrigerator, Hood Over Range, Dishwasher, Disposal, Double Oven, Tankless Water Heater
Laundry Cabinets, Sink, Electric, Gas Hook-Up, Ground Floor, Inside Room
Exterior
Parking Features 24'+ Deep Garage, Enclosed, Garage Facing Front, Interior Access
Garage Spaces 3.0
Fence Back Yard, Metal
Utilities Available Cable Available, Cable Connected, Propane Tank Owned, Dish Antenna, Solar, Generator, Internet Available
Amenities Available Golf Course, Greenbelt, Trails
View Panoramic, Golf Course, Lake, Woods
Roof Type Tile
Topography Lot Grade Varies
Porch Front Porch, Covered Patio
Private Pool No
Building
Lot Description Adjacent to Golf Course, Auto Sprinkler F&R, Low Maintenance
Story 1
Foundation Concrete, Raised, Slab
Sewer Sewer Connected & Paid, Holding Tank, Public Sewer, Septic Pump
Water Meter on Site, Meter Paid, Public
Architectural Style Modern/High Tech, Contemporary
Level or Stories One
Schools
Elementary Schools Pleasant Ridge
Middle Schools Pleasant Ridge
High Schools Nevada Joint Union
School District Nevada
Others
HOA Fee Include MaintenanceGrounds
Senior Community No
Tax ID 011-171-052-000
Special Listing Condition None
Pets Allowed Yes

"My job is to find and attract mastery-based agents to the office, protect the culture, and make sure everyone is happy! "






