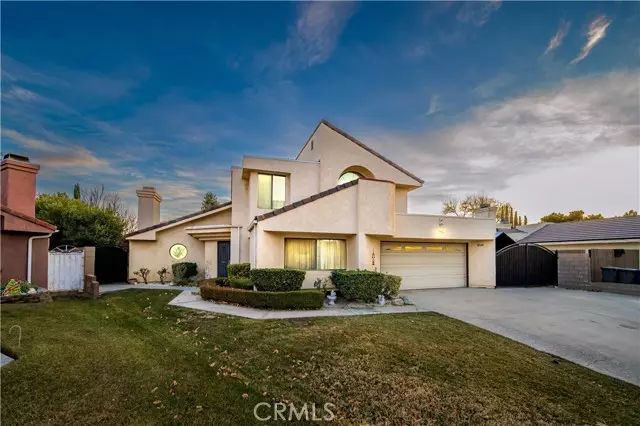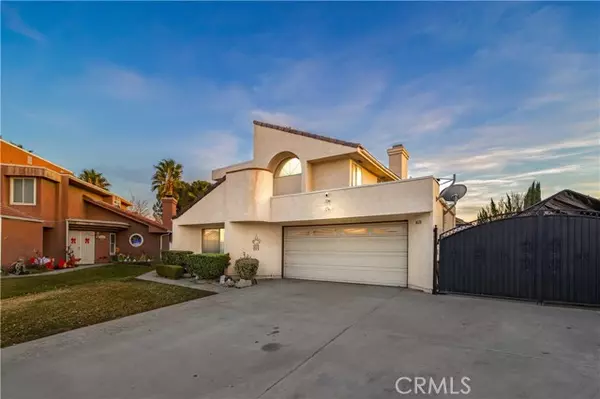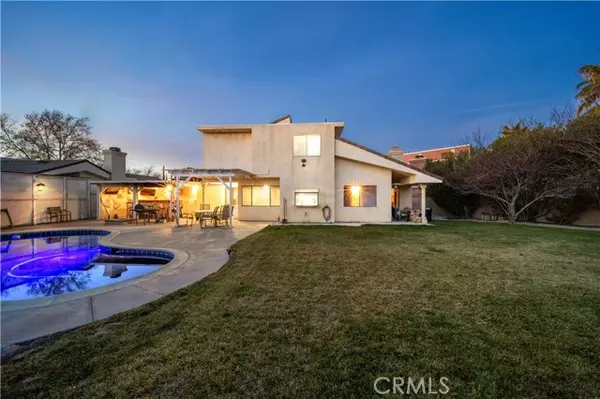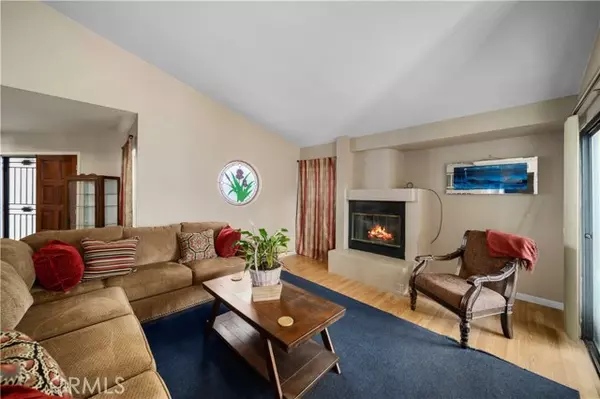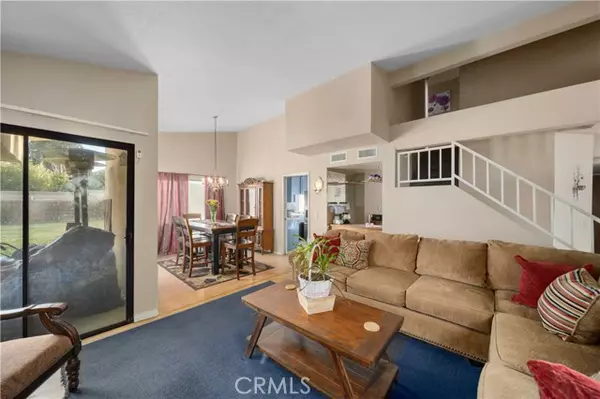5 Beds
3 Baths
2,389 SqFt
5 Beds
3 Baths
2,389 SqFt
Key Details
Property Type Single Family Home
Sub Type Detached
Listing Status Active
Purchase Type For Sale
Square Footage 2,389 sqft
Price per Sqft $250
MLS Listing ID SR24253034
Style Detached
Bedrooms 5
Full Baths 3
Construction Status Turnkey
HOA Y/N No
Year Built 1988
Lot Size 9,923 Sqft
Acres 0.2278
Property Description
ENTERTAINER'S DELIGHT In A Most Desired West Side Neighborhood! Great Family Home With In Ground Pool And Spa For The Family To Enjoy, Wet Bar And Jenn-Air Stainless Steel Built In Grill Under The Covered Patio, Built In Fire Pit, Large Enough Rear Yard For Family Games, Living Room With Cozy Fireplace, Wet Bar That Serves The Dining Room and Separate Family Room Also With Its Own Fireplace For Entertaining, Off The Kitchen Is Another Dining Area Open To The Family Room, Spacious Primary Suite Upstairs With Walkin closet And Full Bath, Three Other Spacious Bedrooms And Full Bath Upstairs, One Bedroom And Bath Downstairs. NEW Water Heater (2021), Newer Furnace, Newer A/C, Newer Pool Heater. All This With Paved Gated RV Parking and Oversized Two Car Garage For Additional Storage If Needed, And More... Make Your Appointment To See This Home Today!!
Location
State CA
County Los Angeles
Area Lancaster (93536)
Zoning LRR17500*
Interior
Interior Features Bar, Tile Counters, Wet Bar
Heating Natural Gas
Cooling Central Forced Air, Swamp Cooler(s)
Flooring Carpet, Tile, Wood
Fireplaces Type FP in Family Room, FP in Living Room, Fire Pit
Equipment Dishwasher, Disposal, Microwave, Gas Oven, Gas Stove, Vented Exhaust Fan, Gas Range
Appliance Dishwasher, Disposal, Microwave, Gas Oven, Gas Stove, Vented Exhaust Fan, Gas Range
Laundry Laundry Room
Exterior
Exterior Feature Stucco
Parking Features Garage, Garage - Two Door, Garage Door Opener
Garage Spaces 2.0
Fence Wrought Iron, Security
Pool Below Ground, Private, Gunite, Heated
Utilities Available Cable Connected, Electricity Connected, Natural Gas Connected, Sewer Connected, Water Connected
View Mountains/Hills
Roof Type Composition,Tile/Clay
Total Parking Spaces 2
Building
Lot Description Curbs, Sidewalks, Landscaped, Sprinklers In Front, Sprinklers In Rear
Story 2
Lot Size Range 7500-10889 SF
Sewer Public Sewer
Water Public
Architectural Style Contemporary
Level or Stories 2 Story
Construction Status Turnkey
Others
Acceptable Financing Cash, Conventional, FHA, VA
Listing Terms Cash, Conventional, FHA, VA
Special Listing Condition Standard

"My job is to find and attract mastery-based agents to the office, protect the culture, and make sure everyone is happy! "

