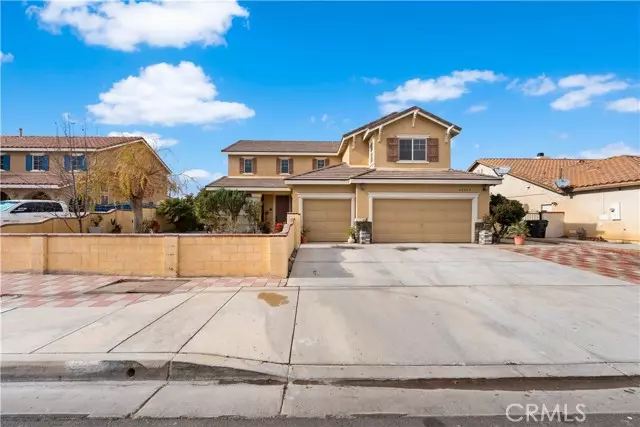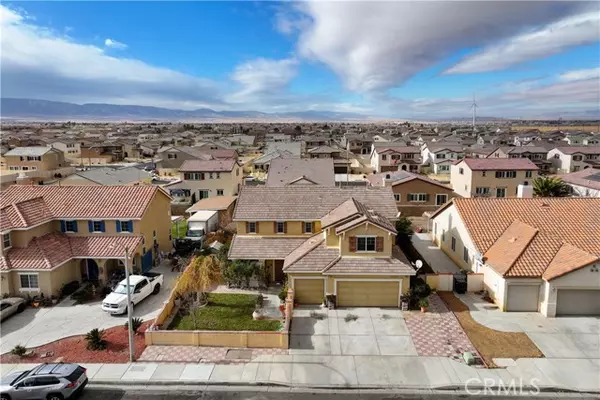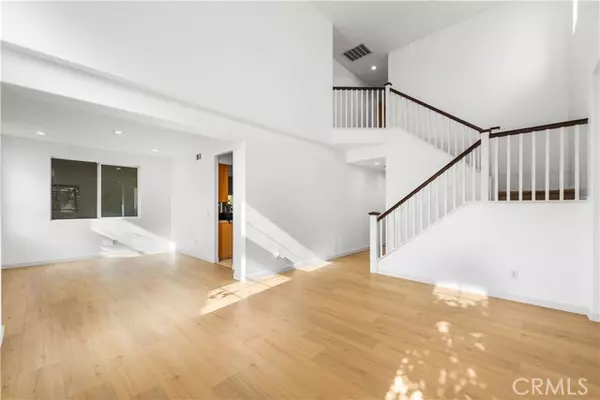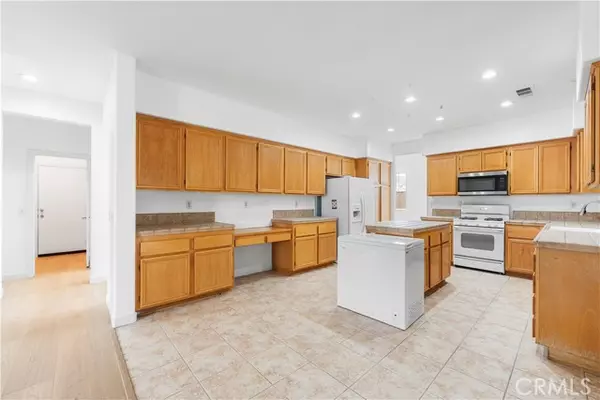4 Beds
3 Baths
2,653 SqFt
4 Beds
3 Baths
2,653 SqFt
Key Details
Property Type Single Family Home
Sub Type Detached
Listing Status Active
Purchase Type For Sale
Square Footage 2,653 sqft
Price per Sqft $216
MLS Listing ID SR25001813
Style Detached
Bedrooms 4
Full Baths 3
HOA Y/N No
Year Built 2004
Lot Size 8,712 Sqft
Acres 0.2
Property Description
LOCATION, LOCATION, LOCATION!!! , Open Floorplan Two Story Home in West Lancaster!! Large Lot!! High Ceiling!! Fresh Interior Paint. Recently Upgraded Bathrooms. New Laminate Flooring in 1st floor. This Home Features: 4 bedrooms; 3 full bathrooms; Nice den/utility area downstairs that can be a 5th bedroom. Ample kitchen w/Island, Custom Italian Porcelain Tile Countertop, Wood cabinetry throughout, Tile flooring; Formal Dining Room; Formal Leaving Room; Formal Family Room w/ nice Fireplace and modern ceiling fan. Upstairs Features: Spacious Master Bedroom with a Large Walk-In Closet, Dual Sinks, & a Separate Shower/Tub. 3 Additional Spacious Bedrooms with Nice Bathroom w/Dual Sinks. Back Yards Offers: Insulated Enclosed Patio w/over 1,200 SqFt of Custom Spanish Ceramic Tile. 3 Storages, Variety of Fruit Trees, Block Fence. Custom Iron front Gate. Large Lot!! This can be Your Home!!
Location
State CA
County Los Angeles
Area Lancaster (93536)
Zoning LRR7000*
Interior
Interior Features 2 Staircases
Heating Natural Gas
Cooling Central Forced Air
Flooring Carpet, Laminate, Tile
Fireplaces Type FP in Family Room
Equipment Disposal, Electric Oven, Gas Range
Appliance Disposal, Electric Oven, Gas Range
Laundry Laundry Room
Exterior
Parking Features Garage
Garage Spaces 3.0
Utilities Available Electricity Available, Electricity Connected, Natural Gas Connected
View Mountains/Hills, City Lights
Total Parking Spaces 3
Building
Lot Description Curbs, Sidewalks
Story 2
Lot Size Range 7500-10889 SF
Sewer Public Sewer
Water Public
Level or Stories 2 Story
Others
Monthly Total Fees $2
Miscellaneous Urban
Acceptable Financing Cash, Conventional, FHA, VA, Cash To New Loan
Listing Terms Cash, Conventional, FHA, VA, Cash To New Loan
Special Listing Condition Standard

"My job is to find and attract mastery-based agents to the office, protect the culture, and make sure everyone is happy! "






