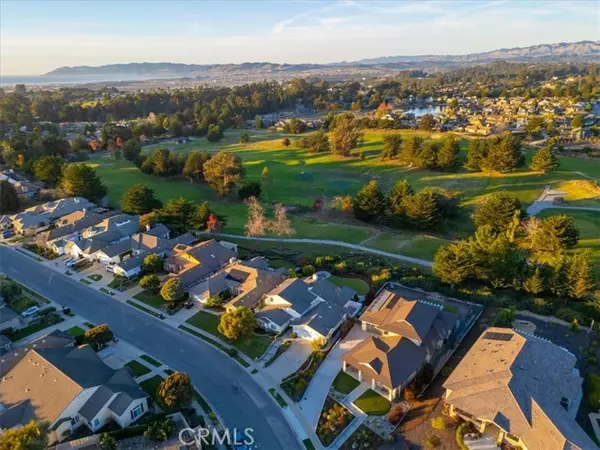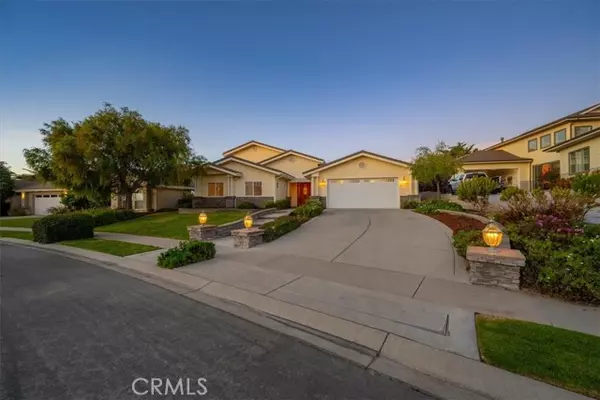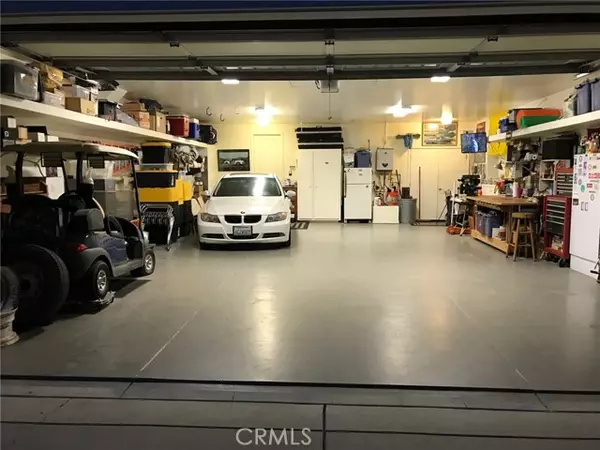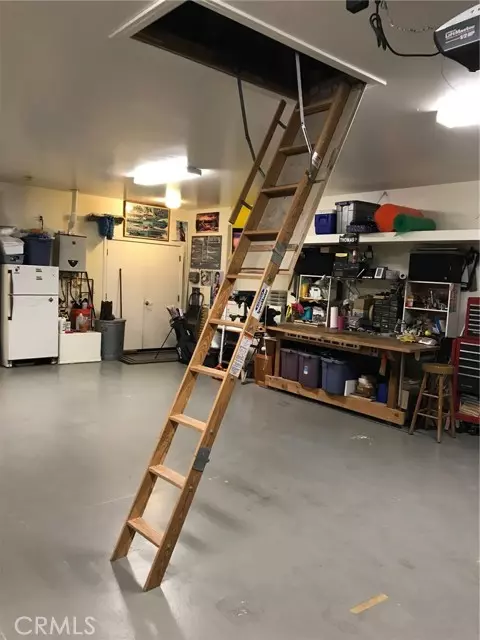3 Beds
4 Baths
2,926 SqFt
3 Beds
4 Baths
2,926 SqFt
Key Details
Property Type Single Family Home
Sub Type Detached
Listing Status Active
Purchase Type For Sale
Square Footage 2,926 sqft
Price per Sqft $572
MLS Listing ID PI24240595
Style Detached
Bedrooms 3
Full Baths 3
Half Baths 1
Construction Status Turnkey
HOA Fees $138/mo
HOA Y/N Yes
Year Built 2002
Lot Size 0.274 Acres
Acres 0.2737
Property Description
FIRST TIME ON THE MARKET! This home was custom designed and built by Greg Nester Construction in 2002 on one of the premier lots at Cypress Ridge. Its elevated location provides privacy and safety from golfers, a view down the fairway, and a peek of the ocean from the upstairs bonus room. The open and airy floor plan has abundant natural light, high ceilings with a spacious upstairs loft that includes a 3/4 bath. The exterior Hardie Plank siding is attractive, durable and resistant to fire, termites and dry rot, as well as cracking or warping. The split floor plan separates the primary suite from the guest rooms, allowing for some separation and privacy for you and your company. For car buffs or families with lots of toys, check out the 4-car tandem garage. Plenty of room for a boat, golf cart, ATVs, bikes, or a workshop. Enjoy all that the Central Coast has to offer beaches, wineries, restaurants, golf courses - year-round outdoor activities for all ages.
Location
State CA
County San Luis Obispo
Area Arroyo Grande (93420)
Zoning RSF
Interior
Interior Features Balcony, Granite Counters, Pantry, Pull Down Stairs to Attic, Tile Counters, Wainscoting
Heating Natural Gas
Flooring Carpet, Wood
Fireplaces Type FP in Family Room, Gas
Equipment Dishwasher, Disposal, Microwave, Gas Stove
Appliance Dishwasher, Disposal, Microwave, Gas Stove
Laundry Laundry Room
Exterior
Exterior Feature HardiPlank Type
Parking Features Tandem, Garage, Garage - Single Door
Garage Spaces 4.0
Utilities Available Cable Available, Electricity Connected, Natural Gas Connected, Sewer Connected, Water Connected
View Golf Course, Peek-A-Boo
Roof Type Concrete,Tile/Clay
Total Parking Spaces 4
Building
Lot Description Curbs, Easement Access, Sidewalks
Story 2
Sewer Private Sewer
Water Public
Architectural Style Custom Built
Level or Stories 2 Story
Construction Status Turnkey
Others
Monthly Total Fees $138
Miscellaneous Gutters,Storm Drains
Acceptable Financing Cash, Conventional, Cash To New Loan
Listing Terms Cash, Conventional, Cash To New Loan
Special Listing Condition Standard

"My job is to find and attract mastery-based agents to the office, protect the culture, and make sure everyone is happy! "






