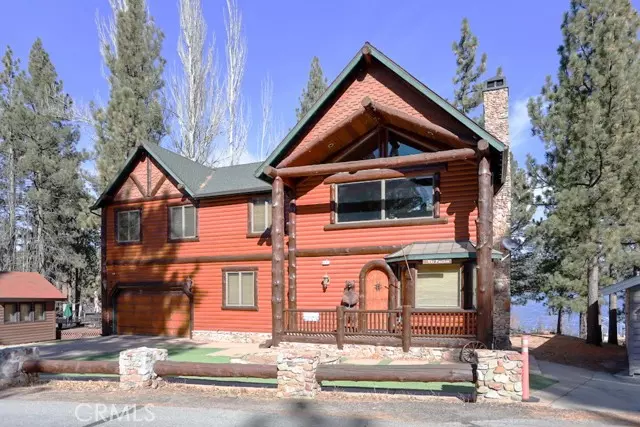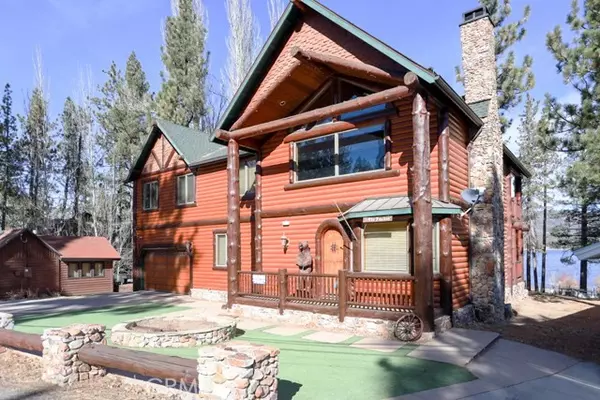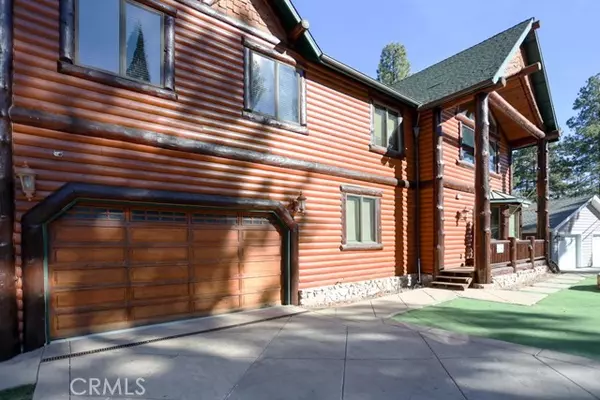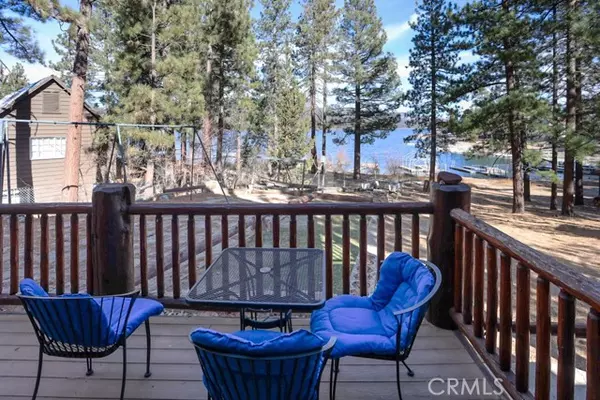5 Beds
4 Baths
3,500 SqFt
5 Beds
4 Baths
3,500 SqFt
Key Details
Property Type Single Family Home
Sub Type Detached
Listing Status Active
Purchase Type For Sale
Square Footage 3,500 sqft
Price per Sqft $685
MLS Listing ID IG25000807
Style Detached
Bedrooms 5
Full Baths 3
Half Baths 1
Construction Status Turnkey
HOA Y/N No
Year Built 2005
Lot Size 0.273 Acres
Acres 0.2732
Property Description
This gorgeous east-facing lakefront home offers the perfect blend of comfort, style, and outdoor living. It comes with a boat dock including a lift to get your boat out of the water. The entry level downstairs features the Living room, dining room, and full-service kitchen with very large pantry. The entry level features a spacious bedroom and bath, for your guests or a personal retreat. Step out onto the large deck off the living room, where you can take in breathtaking views of morning sunrises, including front-row seats to the 4th of July fireworks on the lake. A stunning staircase leads to the second level, where you'll find a pool table and incredible views of the water. The upper floor is home to four spacious bedrooms and two baths, including a master suite with a cozy fireplace for chilly Big Bear evenings. There's also a full media room with custom seating for the ultimate movie nights. All walls and ceilings are T&G cedar. The home is fully equipped with whole-house air conditioning to keep you cool in the summer. This cabin been part of a *very busy rental program* for the last five years, proving its as much a solid investment as a beautiful getaway. Average annual gross income has been in the $80k-$100k range. Designed in 2005 by the owner, this newer custom home combines modern amenities with lakefront living, making it the ideal place to relax, entertain, and enjoy all that lakeside life has to offer.
Location
State CA
County San Bernardino
Area Big Bear Lake (92315)
Interior
Interior Features Balcony, Granite Counters, Living Room Deck Attached, Pantry, Furnished
Cooling Central Forced Air
Flooring Wood
Fireplaces Type FP in Living Room, Kitchen
Equipment Dishwasher, Disposal, Dryer, Microwave, Refrigerator, Washer, Double Oven, Gas Oven, Vented Exhaust Fan, Water Line to Refr, Gas Range
Appliance Dishwasher, Disposal, Dryer, Microwave, Refrigerator, Washer, Double Oven, Gas Oven, Vented Exhaust Fan, Water Line to Refr, Gas Range
Laundry Laundry Room
Exterior
Exterior Feature Wood
Parking Features Garage, Garage - Two Door, Garage Door Opener, Heated Garage
Garage Spaces 2.0
Fence Partial, Chain Link
Utilities Available Electricity Connected, Natural Gas Connected, Sewer Connected, Water Connected
View Lake/River, Water, Trees/Woods
Roof Type Composition
Total Parking Spaces 2
Building
Lot Description National Forest
Story 2
Sewer Public Sewer
Water Public
Architectural Style Custom Built
Level or Stories 2 Story
Construction Status Turnkey
Others
Monthly Total Fees $159
Acceptable Financing Cash, Conventional, Cash To Existing Loan
Listing Terms Cash, Conventional, Cash To Existing Loan
Special Listing Condition Standard

"My job is to find and attract mastery-based agents to the office, protect the culture, and make sure everyone is happy! "






