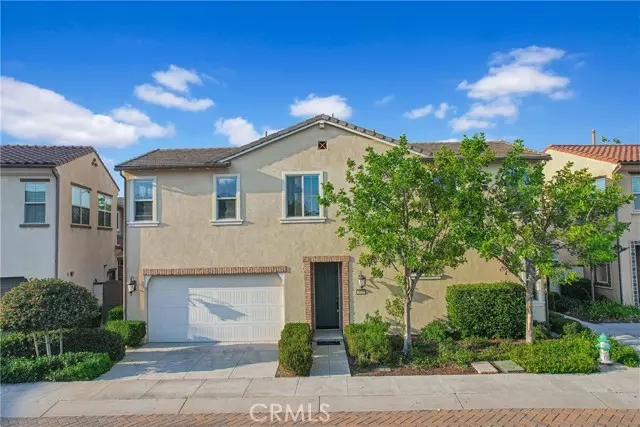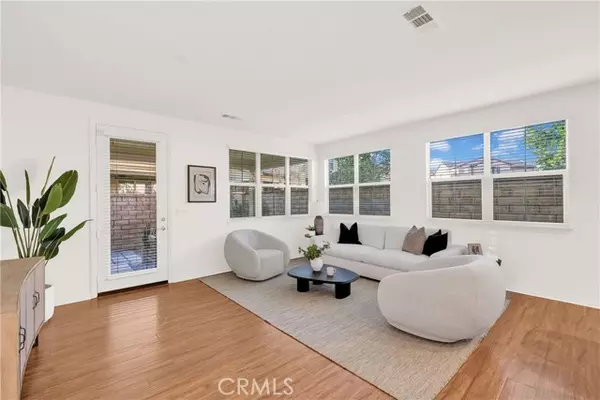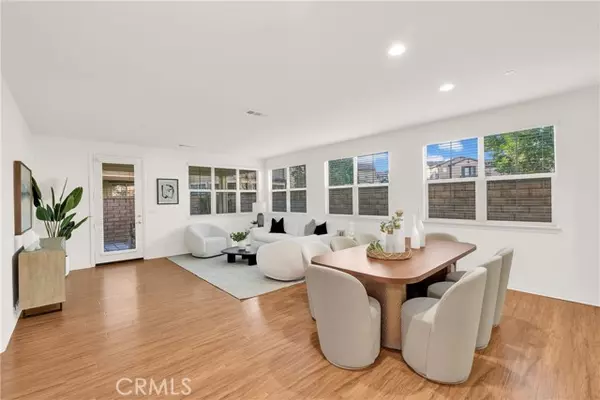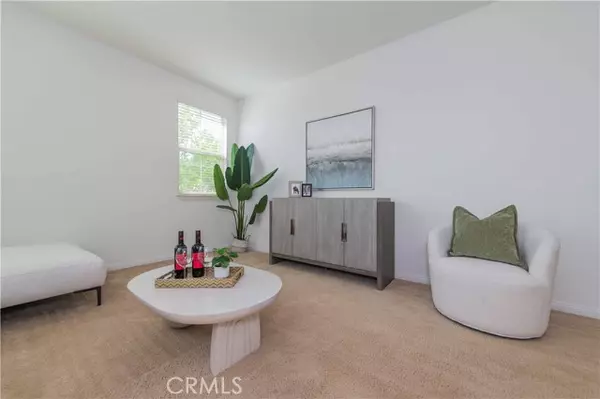4 Beds
4 Baths
2,678 SqFt
4 Beds
4 Baths
2,678 SqFt
OPEN HOUSE
Sun Jan 19, 1:00pm - 4:00pm
Key Details
Property Type Condo
Listing Status Active
Purchase Type For Sale
Square Footage 2,678 sqft
Price per Sqft $616
MLS Listing ID TR25000399
Style All Other Attached
Bedrooms 4
Full Baths 3
Half Baths 1
HOA Fees $359/mo
HOA Y/N Yes
Year Built 2014
Property Description
Welcome to this stunning two-story home nestled in a peaceful neighborhood. This meticulously maintained residence boasts 4 bedrooms and 3.5 bathrooms, offering ample space for comfortable living. As you step inside, you'll be greeted by an inviting open floor plan, perfect for entertaining guests or enjoying quality time with family.The gourmet kitchen is a chef's dream, featuring modern appliances, sleek countertops, and plenty of cabinet space. A large center island provides ample space for meal preparation and casual dining. The spacious living room is bathed in natural light, creating a warm and inviting atmosphere. Upstairs, you'll find a luxurious master suite with a spa-like bathroom and a walk-in closet. Three additional well-appointed bedrooms provide plenty of space for family or guests. A convenient upstairs laundry room adds to the home's functionality. Step outside to your private backyard oasis, perfect for relaxing or hosting gatherings. The beautifully landscaped yard offers a tranquil escape from the everyday hustle and bustle. This home truly has it all - style, comfort, and a prime location. Don't miss out on the opportunity to make it yours!
Location
State CA
County Orange
Area Oc - Brea (92823)
Interior
Cooling Central Forced Air
Laundry Laundry Room, Inside
Exterior
Garage Spaces 2.0
Pool Community/Common
View Peek-A-Boo
Total Parking Spaces 2
Building
Lot Description Curbs, Sidewalks
Story 1
Sewer Public Sewer
Water Public
Level or Stories 2 Story
Others
Monthly Total Fees $437
Acceptable Financing Cash, Conventional, Cash To New Loan
Listing Terms Cash, Conventional, Cash To New Loan
Special Listing Condition Standard

"My job is to find and attract mastery-based agents to the office, protect the culture, and make sure everyone is happy! "






