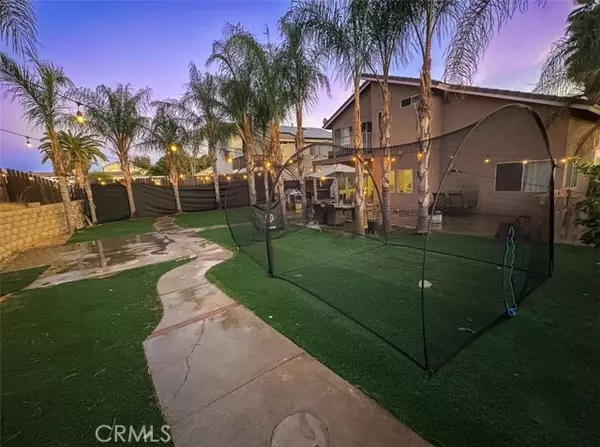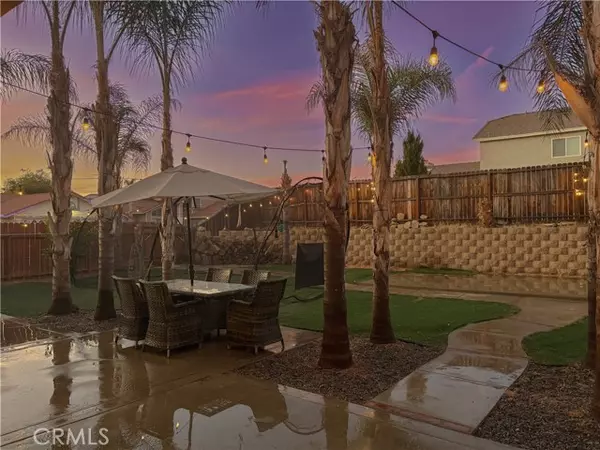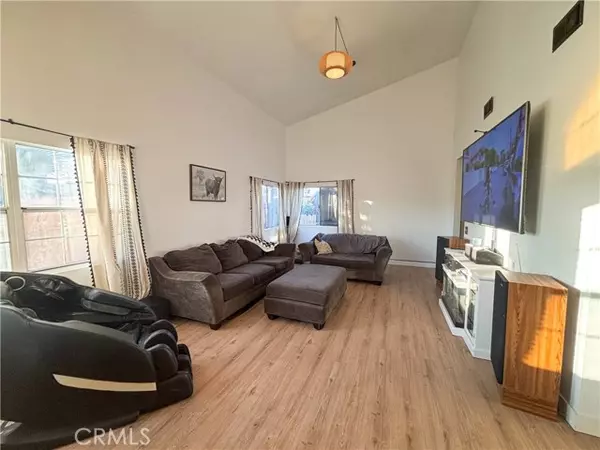3 Beds
3 Baths
2,000 SqFt
3 Beds
3 Baths
2,000 SqFt
OPEN HOUSE
Sat Jan 18, 11:00am - 2:00pm
Sun Jan 19, 1:00pm - 3:00pm
Key Details
Property Type Condo
Listing Status Active
Purchase Type For Sale
Square Footage 2,000 sqft
Price per Sqft $310
MLS Listing ID IV24255932
Style All Other Attached
Bedrooms 3
Full Baths 2
Half Baths 1
HOA Y/N No
Year Built 1987
Lot Size 10,019 Sqft
Acres 0.23
Property Description
NO HOA and LOW TAXES! This is the perfect home for families! Perfectly situated just steps from the elementary school, minutes from the I-15 freeway and conveniently close to shopping and dining. This neighborhood is quiet and friendly. This highly sought-after floor plan features Stainless steel appliances, new wood flooring, SOLAR, NEW AC, NEST, soaring ceilings, a separate living room, and a dining room, creating a spacious and inviting atmosphere. Enjoy cozy evenings by the fireplace in the family room, which flows seamlessly into a bright and airy kitchen nook. A convenient remodeled half bath is located on the main floor, and the home provides direct access to an oversized three-car garage complete with a bonus storage room. Upstairs, the private master suite boasts its own deck, a generously sized walk-in closet, and a beautifully updated ensuite bathroom. The premium corner lot is over 10,000 square feet and enhanced with turf throughout the entire back yard, mature landscaping and includes side street access, offering excellent potential for RV or toy storage. Perfect for a pool or an ADU. Sellers are very motivated! Bring your offers! This home is a blank canvas, brimming with possibilities for updates to make it your own and build equity. **Some images have been digitally enhanced***
Location
State CA
County Riverside
Area Riv Cty-Wildomar (92595)
Zoning R-1
Interior
Interior Features Balcony, Tile Counters
Heating Solar
Cooling Central Forced Air, Energy Star
Fireplaces Type FP in Family Room
Equipment Dishwasher, Disposal, Microwave, Refrigerator, Gas Oven, Gas Stove
Appliance Dishwasher, Disposal, Microwave, Refrigerator, Gas Oven, Gas Stove
Laundry Garage
Exterior
Exterior Feature Stucco
Garage Spaces 3.0
Fence Average Condition, Wood
View Mountains/Hills, Neighborhood
Roof Type Concrete
Total Parking Spaces 9
Building
Lot Description Corner Lot, Cul-De-Sac, Sidewalks
Story 2
Lot Size Range 7500-10889 SF
Sewer Public Sewer
Water Public
Architectural Style Traditional
Level or Stories 2 Story
Others
Monthly Total Fees $7
Miscellaneous Storm Drains,Suburban
Acceptable Financing Cash, Conventional, FHA, VA
Listing Terms Cash, Conventional, FHA, VA
Special Listing Condition Standard

"My job is to find and attract mastery-based agents to the office, protect the culture, and make sure everyone is happy! "






