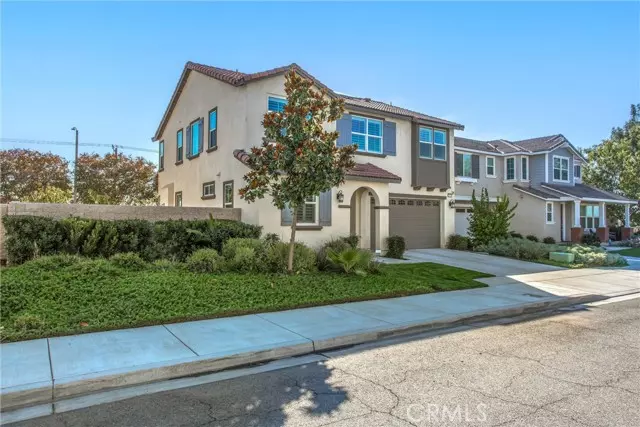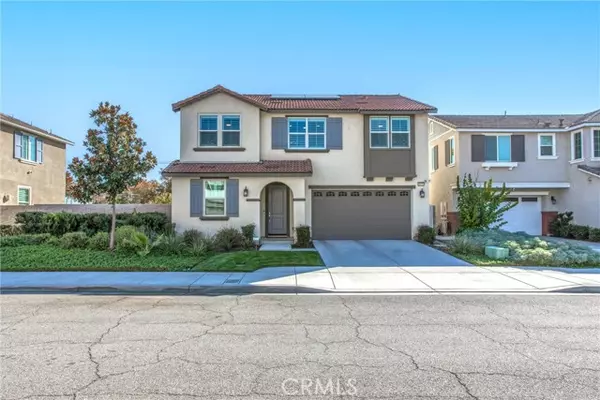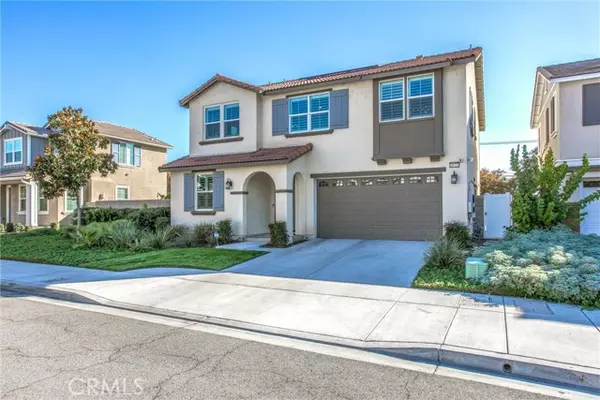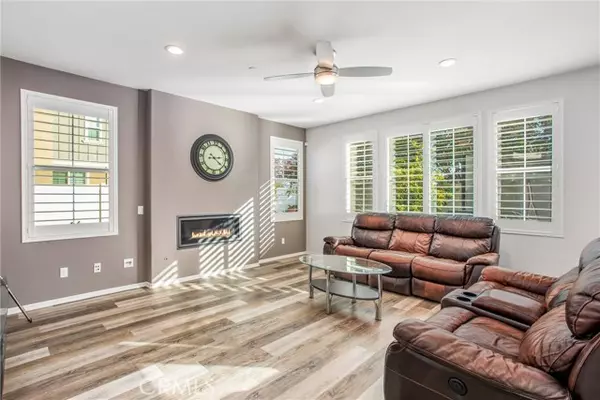
4 Beds
3 Baths
2,456 SqFt
4 Beds
3 Baths
2,456 SqFt
Key Details
Property Type Single Family Home
Sub Type Detached
Listing Status Active
Purchase Type For Sale
Square Footage 2,456 sqft
Price per Sqft $297
MLS Listing ID IG24236523
Style Detached
Bedrooms 4
Full Baths 3
Construction Status Turnkey
HOA Fees $130/mo
HOA Y/N Yes
Year Built 2019
Lot Size 5,524 Sqft
Acres 0.1268
Property Description
Stunning 2-Story Home in Desirable East Highlands Ranch Welcome to your dream home in the coveted East Highlands Ranch community! This beautifully designed 4-bedroom, 3-bathroom home offers the perfect blend of style, comfort, and modern sustainability. Step inside to an open floor plan that invites natural light into the spacious living areas. The gourmet kitchen, with ample counter space and modern appliances, flows seamlessly into the dining and family room, making it perfect for entertaining. A convenient full bedroom and bathroom on the main floor provide privacy and flexibility for guests or multi-generational living. Upstairs, a generous loft creates the perfect space for a home office, playroom, or additional lounge area. The master suite boasts a spacious walk-in closet and a luxurious ensuite bathroom, while two additional bedrooms share a well-appointed bathroom. This home is a modern marvel with a Tesla Powerwall and solar panels, delivering energy efficiency and eliminating residual electric bills at year-end. Outside, enjoy the peaceful backyard ideal for relaxation or hosting gatherings, set within the lush and vibrant East Highlands Ranch community. Living here, youll enjoy access to community amenities such as pools, walking trails, sports courts, and more, all nestled in the serene city of Highland, CA. Dont miss this opportunity to own a home that offers comfort, community, and cutting-edge sustainability. Schedule your showing today!
Location
State CA
County San Bernardino
Area Highland (92346)
Interior
Interior Features Recessed Lighting
Cooling Central Forced Air
Flooring Carpet, Laminate, Stone
Fireplaces Type FP in Living Room
Equipment Dishwasher, Microwave, Solar Panels, Gas Oven, Water Line to Refr, Gas Range
Appliance Dishwasher, Microwave, Solar Panels, Gas Oven, Water Line to Refr, Gas Range
Laundry Laundry Room
Exterior
Exterior Feature Stucco
Garage Garage
Garage Spaces 2.0
Fence Vinyl
Pool Below Ground, Association
Utilities Available Electricity Connected, Natural Gas Connected, Sewer Connected, Water Connected
View Mountains/Hills
Roof Type Tile/Clay
Total Parking Spaces 2
Building
Lot Description Curbs, Sidewalks
Story 2
Lot Size Range 4000-7499 SF
Sewer Public Sewer
Water Public
Level or Stories 2 Story
Construction Status Turnkey
Others
Monthly Total Fees $424
Miscellaneous Suburban
Acceptable Financing Cash, Conventional, FHA, VA, Submit
Listing Terms Cash, Conventional, FHA, VA, Submit
Special Listing Condition Standard


"My job is to find and attract mastery-based agents to the office, protect the culture, and make sure everyone is happy! "






