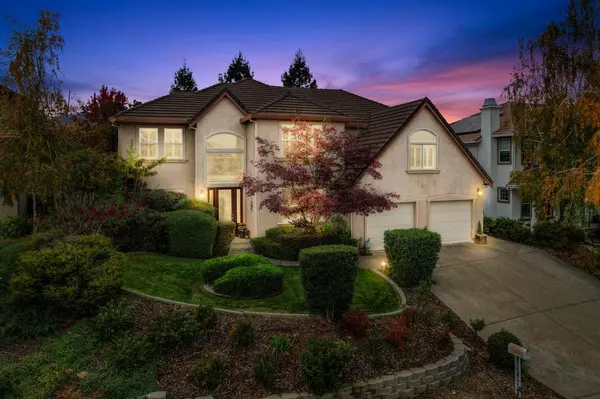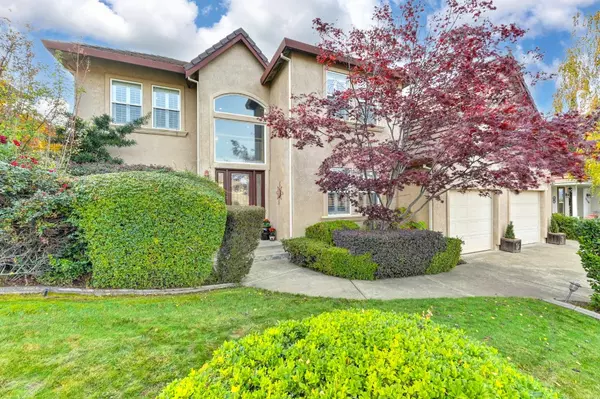
4 Beds
3 Baths
3,600 SqFt
4 Beds
3 Baths
3,600 SqFt
OPEN HOUSE
Sat Nov 23, 1:00pm - 3:00pm
Sun Nov 24, 1:00pm - 3:00pm
Key Details
Property Type Single Family Home
Sub Type Single Family Residence
Listing Status Active
Purchase Type For Sale
Square Footage 3,600 sqft
Price per Sqft $219
Subdivision Eastwood Park
MLS Listing ID 224126736
Bedrooms 4
Full Baths 2
HOA Y/N No
Originating Board MLS Metrolist
Year Built 2002
Lot Size 9,583 Sqft
Acres 0.22
Property Description
Location
State CA
County El Dorado
Area 12601
Direction To address
Rooms
Family Room Cathedral/Vaulted
Master Bathroom Shower Stall(s), Double Sinks, Jetted Tub, Sunken Tub, Tile
Master Bedroom Sitting Room, Sitting Area
Living Room Other
Dining Room Breakfast Nook, Formal Room
Kitchen Breakfast Area, Island w/Sink, Tile Counter
Interior
Interior Features Formal Entry
Heating Propane, Central, Fireplace(s)
Cooling Ceiling Fan(s), Central, Whole House Fan, MultiZone
Flooring Carpet, Laminate, Tile
Fireplaces Number 1
Fireplaces Type Family Room, Gas Log
Appliance Built-In Gas Range, Hood Over Range, Ice Maker, Dishwasher, Disposal, Self/Cont Clean Oven
Laundry Sink, Inside Room
Exterior
Garage Attached, Tandem Garage, Garage Door Opener, Garage Facing Front
Garage Spaces 3.0
Utilities Available Internet Available
View Hills
Roof Type Tile
Topography Lot Grade Varies
Porch Covered Patio
Private Pool No
Building
Lot Description Auto Sprinkler F&R
Story 2
Foundation Raised
Sewer Public Sewer
Water Public
Architectural Style Tudor
Schools
Elementary Schools Buckeye Union
Middle Schools Buckeye Union
High Schools El Dorado Union High
School District El Dorado
Others
Senior Community No
Tax ID 070-410-018-000
Special Listing Condition Successor Trustee Sale, Offer As Is


"My job is to find and attract mastery-based agents to the office, protect the culture, and make sure everyone is happy! "






