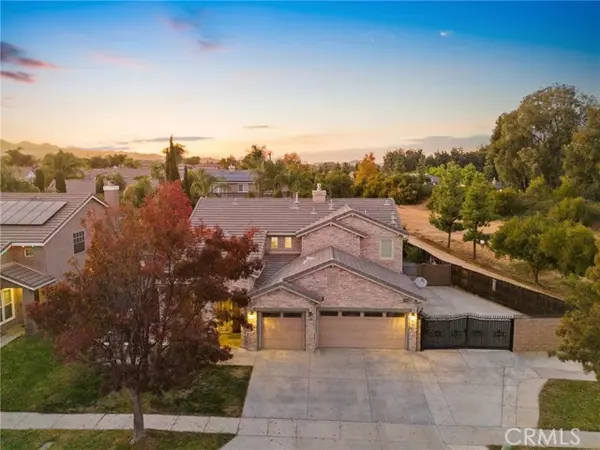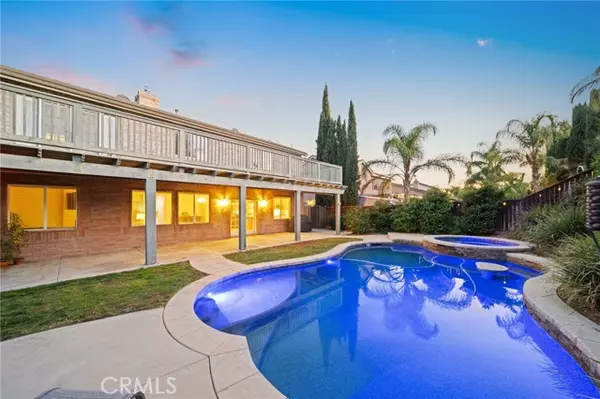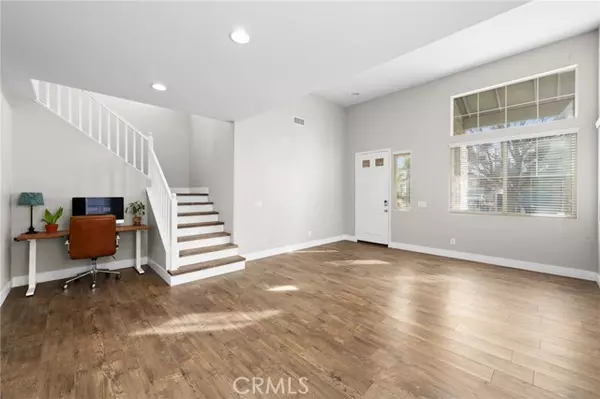
4 Beds
3 Baths
2,459 SqFt
4 Beds
3 Baths
2,459 SqFt
OPEN HOUSE
Sat Nov 23, 11:00am - 1:00pm
Key Details
Property Type Single Family Home
Sub Type Detached
Listing Status Active
Purchase Type For Sale
Square Footage 2,459 sqft
Price per Sqft $304
MLS Listing ID SW24236731
Style Detached
Bedrooms 4
Full Baths 3
HOA Y/N No
Year Built 2003
Lot Size 8,712 Sqft
Acres 0.2
Property Description
* POOL & SPA * RV PARKING * LARGE LOT * CUL DE SAC * NO HOA * Welcome to this Murrieta gem. The 2,459 sq.ft. pool home offers 4 spacious bedrooms & 3 bathrooms located at the end of a Cul De Sac with lots of privacy and No HOA. The home boasts a neutral color palette of finishes that includes wood flooring, custom window coverings, granite counters, upgraded baseboards and a spacious floor plan. It also includes a large primary suite with a spacious bathroom and walk-in closet. Conveniently, the laundry room is located upstairs. The home offers an entertainers dream with a large spacious backyard, Pebble-Tec Pool & Spa, large covered patio for dinning, and lush landscaping. You will enjoy the privacy of neighbors not surrounding you as well as RV parking, a 3 car garage, and centrally located next to shops, schools, and freeway. This home has it all. Come see the best Murrieta has to offer.
Location
State CA
County Riverside
Area Riv Cty-Murrieta (92563)
Interior
Interior Features Balcony, Granite Counters, Recessed Lighting
Cooling Central Forced Air
Flooring Carpet, Linoleum/Vinyl, Wood
Fireplaces Type FP in Family Room
Equipment Dishwasher, Microwave, Gas Stove
Appliance Dishwasher, Microwave, Gas Stove
Laundry Laundry Room, Inside
Exterior
Garage Spaces 3.0
Pool Below Ground, Private
Utilities Available Electricity Connected, Natural Gas Connected, Sewer Connected, Water Connected
View Mountains/Hills
Total Parking Spaces 3
Building
Lot Description Curbs
Story 2
Lot Size Range 7500-10889 SF
Sewer Public Sewer
Water Public
Level or Stories 2 Story
Others
Monthly Total Fees $185
Acceptable Financing Cash, Conventional, FHA, VA, Cash To New Loan, Submit
Listing Terms Cash, Conventional, FHA, VA, Cash To New Loan, Submit
Special Listing Condition Standard


"My job is to find and attract mastery-based agents to the office, protect the culture, and make sure everyone is happy! "






