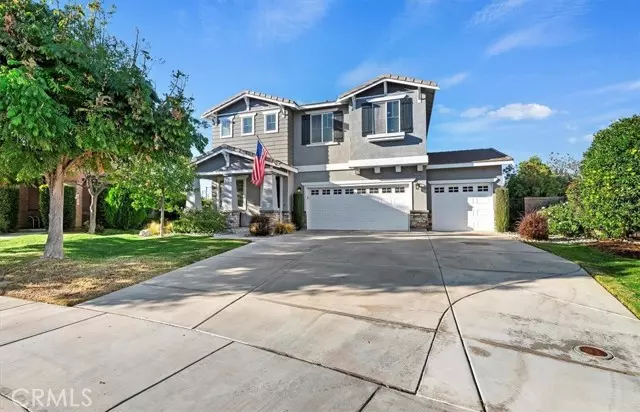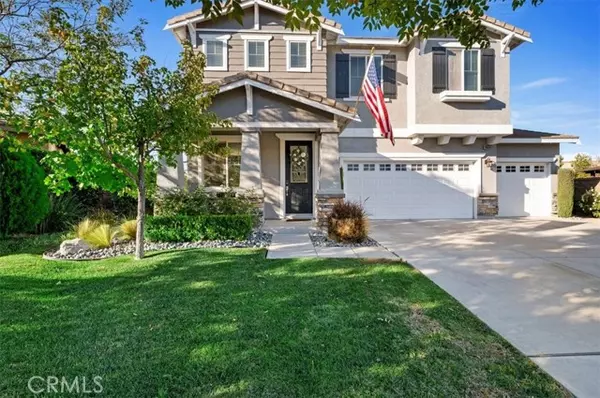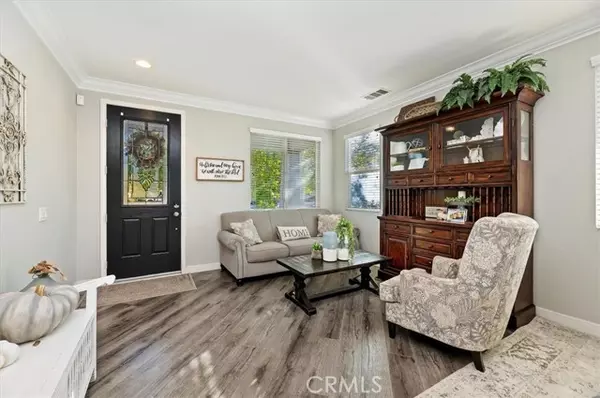
4 Beds
3 Baths
2,579 SqFt
4 Beds
3 Baths
2,579 SqFt
Key Details
Property Type Single Family Home
Sub Type Detached
Listing Status Active
Purchase Type For Sale
Square Footage 2,579 sqft
Price per Sqft $259
MLS Listing ID IV24235940
Style Detached
Bedrooms 4
Full Baths 3
HOA Fees $258/mo
HOA Y/N Yes
Year Built 2007
Lot Size 8,276 Sqft
Acres 0.19
Property Description
Turn Key Home in Menifee, a beautiful gated community of The Lakes! This home is absolutely stunning. Remodel, Open floor plan with 2579 Sq ft 4 bedroom, 3 baths. Newly updated wood laminate flooring, including baseboard, and crown molding. The kitchen has been remodeled with new cabinets glide closing drawers, chefs dream double ovens, range & cooktop, a pot filler. Granite countertops. You will love the extended island seating up to 6. The family room has a brand new stone fireplace, hearth and mantle. The backyard landscape is an entertainer's delight. The patio with stamped concrete, alumawood cover with fans and lights. There is an additional sitting area with a free standing gazebo. The dog run has plenty of concrete and artificial turf. It is gated and has a motion light when the dog enters. Backyard has lights in flower beds.
Location
State CA
County Riverside
Area Riv Cty-Menifee (92584)
Zoning SP ZONE
Interior
Interior Features Granite Counters, Pantry, Recessed Lighting
Heating Natural Gas
Cooling Central Forced Air, Electric
Flooring Carpet, Laminate
Fireplaces Type FP in Family Room, FP in Living Room, Patio/Outdoors
Equipment Dishwasher, Disposal, Microwave, Double Oven, Gas & Electric Range, Gas Oven, Vented Exhaust Fan, Water Line to Refr
Appliance Dishwasher, Disposal, Microwave, Double Oven, Gas & Electric Range, Gas Oven, Vented Exhaust Fan, Water Line to Refr
Laundry Laundry Room
Exterior
Garage Spaces 3.0
Fence Wood
Pool Association
Utilities Available Sewer Connected
View Neighborhood
Roof Type Concrete
Total Parking Spaces 6
Building
Lot Description Curbs, Sidewalks
Story 2
Lot Size Range 7500-10889 SF
Sewer Public Sewer
Water Public
Architectural Style Traditional
Level or Stories 2 Story
Others
Monthly Total Fees $514
Acceptable Financing Cash, Cash To New Loan
Listing Terms Cash, Cash To New Loan
Special Listing Condition Standard


"My job is to find and attract mastery-based agents to the office, protect the culture, and make sure everyone is happy! "






