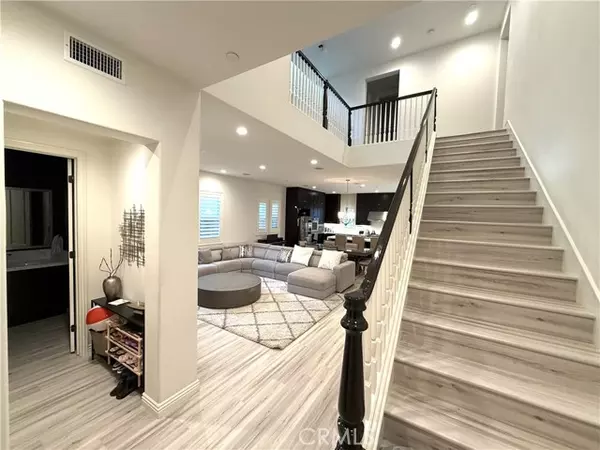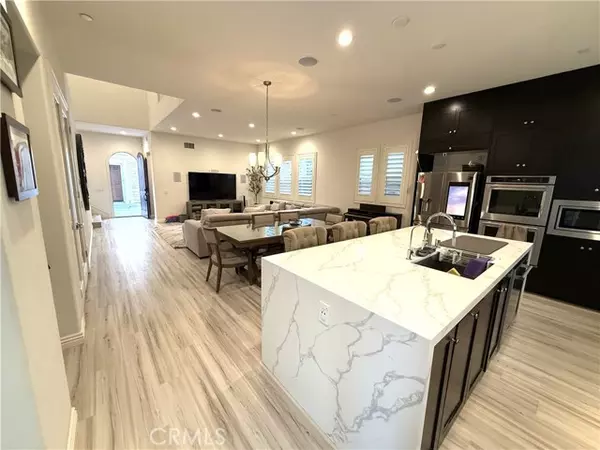
4 Beds
5 Baths
3,542 SqFt
4 Beds
5 Baths
3,542 SqFt
OPEN HOUSE
Sun Nov 24, 11:30am - 4:00pm
Key Details
Property Type Single Family Home
Sub Type Detached
Listing Status Active
Purchase Type For Sale
Square Footage 3,542 sqft
Price per Sqft $564
MLS Listing ID OC24235766
Style Detached
Bedrooms 4
Full Baths 3
Half Baths 2
HOA Fees $297/mo
HOA Y/N Yes
Year Built 2018
Lot Size 3,802 Sqft
Acres 0.0873
Property Description
Why have a smart home when you can have a brilliant home? Nestled in the desirable and established Parkside community of Lake Forest, this three-level, four-bedroom home offers plenty of space for the whole family and includes an extensive number of luxurious upgrades. Enjoy the quality of a 2018 Toll Brothers home on an expanded plot, which makes the backyard one of the largest in the Lexington community. From the entryway, the open first floor layout reveals a living room, dining area, and kitchen. The kitchen includes an extra-large island with quartz waterfall countertops, stainless steel KitchenAid appliances, water filtration system, and extended to ceiling cabinets. The living room is upgraded with in-ceiling surround sound speakers, while the attached two-car garage has roof rack storage, cabinets, and EV charging station. The half bathroom on this level features a custom quartz countertop and backsplash. Stone planters with drip sprinklers and mature trees and foliage make the backyard a relaxing oasis. Upstairs, the second level contains the primary suite, guest suite, and two additional bedrooms with a third full bathroom. In the luxurious primary suite, you will find a drop ceiling adorned with crown molding, a custom-built privacy barn door at the bathroom entryway, upgraded shower enclosure with floor to ceiling black stone tile, Grohe shower fixture with rainfall showerhead and body jets. The other two full bathrooms feature floor to ceiling tile, quartz countertops and backsplashes. All bathrooms include wired electric bidet smart toilets with heated seats. Finally, the third level is ideal for both work and play. The converted office suite has mountain views, power drops, ethernet, and is separated by a multi-panel sliding glass door from the built-in wet bar and pool table room. The wet bar has a wine cooler, Avanti dishwasher, sink with garbage disposal, and in-cabinet pull-out storage. The adjacent entertainment area hosts in-ceiling speakers, dual accent walls, and a half bathroom with luxury finishes. The home features shutters, ethernet drops throughout, 4-inch baseboards, Grohe finishes, dimmable lighting, Flair Smart vents with independent temperature control in each bedroom, Ring Security, and split-level HVAC. The gated community of Parkside offers residents a community clubhouse, pool, hot tub, and is located close to shopping, restaurants, the renowned Lake Forest Sports Park, and the beautiful Saddleback Mountains.
Location
State CA
County Orange
Area Oc - Lake Forest (92630)
Interior
Interior Features Wet Bar
Cooling Central Forced Air, Gas, Dual
Equipment Dishwasher, Microwave, Gas Oven, Gas Range, Water Purifier
Appliance Dishwasher, Microwave, Gas Oven, Gas Range, Water Purifier
Laundry Laundry Room, Inside
Exterior
Garage Garage
Garage Spaces 2.0
Pool Community/Common, Association
View Mountains/Hills
Total Parking Spaces 2
Building
Lot Description Curbs, Sidewalks, Landscaped
Story 3
Lot Size Range 1-3999 SF
Sewer Public Sewer
Water Public
Level or Stories 3 Story
Others
Monthly Total Fees $315
Miscellaneous Storm Drains
Acceptable Financing Cash, Conventional
Listing Terms Cash, Conventional
Special Listing Condition Standard


"My job is to find and attract mastery-based agents to the office, protect the culture, and make sure everyone is happy! "






