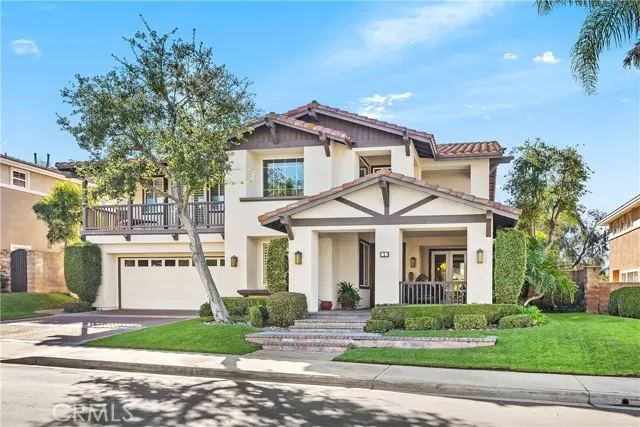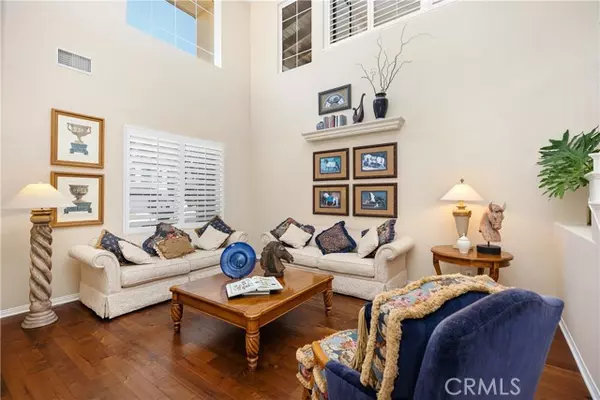
4 Beds
4 Baths
3,544 SqFt
4 Beds
4 Baths
3,544 SqFt
OPEN HOUSE
Sun Nov 24, 12:00pm - 3:00pm
Key Details
Property Type Single Family Home
Sub Type Detached
Listing Status Active
Purchase Type For Sale
Square Footage 3,544 sqft
Price per Sqft $589
MLS Listing ID OC24234991
Style Detached
Bedrooms 4
Full Baths 3
Half Baths 1
HOA Fees $171/mo
HOA Y/N Yes
Year Built 1996
Lot Size 8,140 Sqft
Acres 0.1869
Property Description
Welcome to this stunning home in the highly sought-after Las Flores community, where timeless curb appeal meets refined luxury. Original model home for the exclusive Summit development, this property combines elegant design with modern functionality. Situated just a short walk from three exceptional Blue-Ribbon schoolsLas Flores Elementary, Las Flores Middle, and Tesoro Highthis home offers both convenience and sophistication. From the moment you enter, youll be captivated by the architectural grandeur. The soaring vaulted ceilings in the foyer set the tone for the rest of the home, while oversized windows flood the space with natural light, creating an inviting and airy atmosphere. A charming courtyard entry with French doors opens to a home filled with warmth and character, where each room is thoughtfully designed to maximize light and space. The spacious family room, anchored by a cozy fireplace, seamlessly flows into the chefs kitchen, making it ideal for both everyday living and entertaining. The kitchen features a functional layout with a breakfast bar, ample cabinetry, and sleek countertops, creating a space that's as beautiful as it is practical. Step outside to discover your own private oasis. The beautifully landscaped backyard is perfect for hosting large gatherings, with a covered patio, built-in BBQ island, and a fountain. Inside, the expansive main bedroom suite is a true retreat. The spacious sitting area, complete with a fireplace, provides a relaxing escape, while the luxurious en-suite bathroom offers a spa-like experience with a large walk-in closet, dual vanity, separate soaking tub and shower, with elegant crown molding and silhouette shades adding a touch of sophistication throughout. Upstairs, youll also find three additional bedrooms, one with French doors leading to a balcony, two full bathrooms (one en-suite) and a conveniently located laundry chute to the lower-level laundry room. The homes versatile floor plan also includes a downstairs den/office and a large upper-level landing with built-in shelves. This location puts you within walking distance to incredible amenities, including a Jr. Olympic swimming pool, spa, pickleball and tennis courts, basketball courts, two parks with tot lots, a splash pad, and hiking trails. Shopping, dining, and entertainment options are just minutes away. Living in Las Flores means more than just owning a beautiful homeit means embracing a lifestyle of convenience, comfort, and community.
Location
State CA
County Orange
Area Oc - Rancho Santa Margarita (92688)
Interior
Interior Features Balcony, Beamed Ceilings
Cooling Central Forced Air
Flooring Carpet, Wood
Fireplaces Type FP in Family Room
Laundry Laundry Room
Exterior
Garage Garage
Garage Spaces 3.0
Pool Community/Common
View Neighborhood
Total Parking Spaces 3
Building
Lot Description Cul-De-Sac, Curbs, Sidewalks, Landscaped
Story 2
Lot Size Range 7500-10889 SF
Sewer Public Sewer
Water Public
Architectural Style Contemporary
Level or Stories 2 Story
Others
Monthly Total Fees $175
Miscellaneous Foothills,Suburban
Acceptable Financing Cash To New Loan
Listing Terms Cash To New Loan
Special Listing Condition Standard


"My job is to find and attract mastery-based agents to the office, protect the culture, and make sure everyone is happy! "






