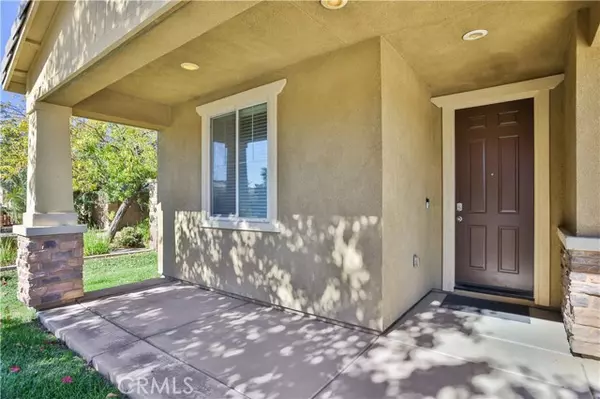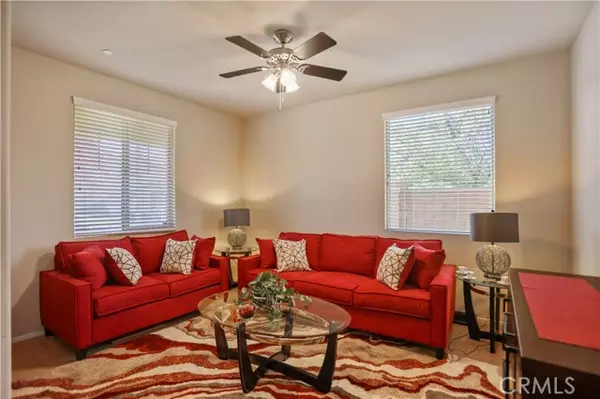
6 Beds
4 Baths
2,816 SqFt
6 Beds
4 Baths
2,816 SqFt
Key Details
Property Type Single Family Home
Sub Type Detached
Listing Status Active
Purchase Type For Sale
Square Footage 2,816 sqft
Price per Sqft $273
MLS Listing ID CV24234626
Style Detached
Bedrooms 6
Full Baths 4
Construction Status Turnkey
HOA Fees $256/mo
HOA Y/N Yes
Year Built 2013
Lot Size 7,405 Sqft
Acres 0.17
Property Description
Welcome to The Lakes!! One of the largest floorplans available in the community with Solar. This turnkey 6-bedroom 4-bath home features an oversized driveway for additional parking. Formal living room. Open kitchen with built-in dual ovens, microwave, gas 5-burner cooktop, stainless steel range hood, kitchen island, and walk-in pantry. Kitchen/ Dining combo opens to the family room. Tile flooring, recessed lighting. Swamp cooler in family room for additional cooling feature. Downstairs bedroom and 3/4 bathroom. 5 bedrooms located upstairs, featuring an On-Suite with a 3/4 bathroom. Full bathroom at the end of the hallway. Primary bedroom. Primary bathroom features a double sink vanity, separate walk-in shower and bathtub. Spacious backyard. Garage features a built-in work area with tool drawers, wall A/C cooling system, and HALO whole house water filtration system. Residents of The Lakes have exclusive access to community lakes for fishing, kayaking, and boating, as well as walking paths and parks. The Bay Club offers a full fitness center, two Olympic size pools, a spa, waterslides, a splash pad, and more. Close to major freeways, shopping, and top-rated schools, this home offers all that you could hope for in a home and a community.
Location
State CA
County Riverside
Area Riv Cty-Menifee (92584)
Interior
Interior Features Copper Plumbing Full, Granite Counters, Recessed Lighting, Stone Counters
Cooling Central Forced Air, Swamp Cooler(s), Wall/Window, Zoned Area(s)
Flooring Carpet, Tile
Equipment Disposal, Microwave, Water Softener, Convection Oven, Double Oven, Gas Oven, Gas Stove, Vented Exhaust Fan, Water Line to Refr, Gas Range, Water Purifier
Appliance Disposal, Microwave, Water Softener, Convection Oven, Double Oven, Gas Oven, Gas Stove, Vented Exhaust Fan, Water Line to Refr, Gas Range, Water Purifier
Laundry Laundry Room, Inside
Exterior
Garage Direct Garage Access, Garage - Single Door, Garage Door Opener
Garage Spaces 2.0
Fence Good Condition, Wood
Pool Community/Common, Association
Utilities Available Cable Available, Electricity Connected, Natural Gas Connected, Sewer Connected, Water Connected
Roof Type Flat Tile
Total Parking Spaces 5
Building
Lot Description Sidewalks, Sprinklers In Front, Sprinklers In Rear
Story 2
Lot Size Range 4000-7499 SF
Sewer Public Sewer
Water Public
Level or Stories 2 Story
Construction Status Turnkey
Others
Monthly Total Fees $515
Acceptable Financing Cash, Conventional, Exchange, FHA, Land Contract, VA, Cash To New Loan
Listing Terms Cash, Conventional, Exchange, FHA, Land Contract, VA, Cash To New Loan
Special Listing Condition Standard


"My job is to find and attract mastery-based agents to the office, protect the culture, and make sure everyone is happy! "






