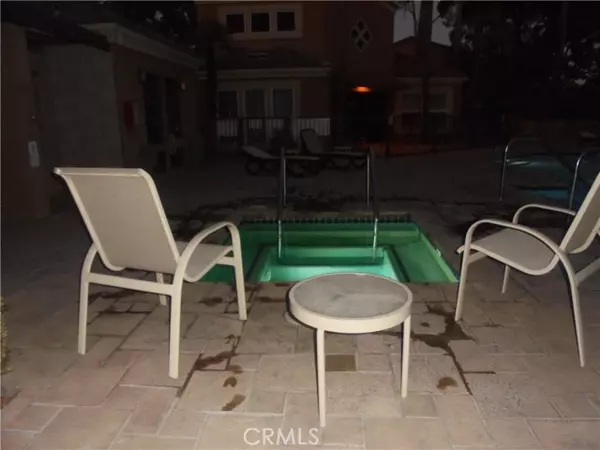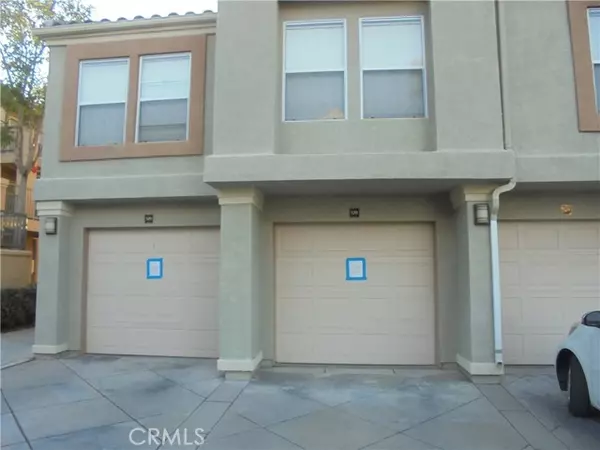
2 Beds
2 Baths
880 SqFt
2 Beds
2 Baths
880 SqFt
Key Details
Property Type Condo
Listing Status Active
Purchase Type For Sale
Square Footage 880 sqft
Price per Sqft $736
MLS Listing ID PW24232132
Style All Other Attached
Bedrooms 2
Full Baths 2
Construction Status Turnkey
HOA Fees $395/mo
HOA Y/N Yes
Year Built 1990
Property Description
Turn Key home Fresh paint throughout, new pecan shell color laminate kitchen floor, laminate living room floor the color of chocolate, both bathrooms are beautiful stone. Unit is located on the second level close to the stairs with only one attached west wall. Directly below the unit is the one car attached garage with one parking space in front. Both bedrooms have closets that originally had sliding doors, but seller removed them, to display the lovely the interior of the custom closet that adds character. The primary bath room has a shower, second bathroom a tub. The complex is well maintained with lots of trees that make you feel as if you live in the woods and the location is nearby several shopping centers that house popular stores and plenty of diners to satisfy everyone's tastebuds. A great north facing, porch/balcony where you can enjoy both sun light and shade. The square footage is 880, but the builder carefully designed an open concept floor plan to give the appearance of a much bigger unit. Also, near by are many bus stops where The Long Beach Transit with it's huge fleet of buses connects you to many other transit districts to take you far beyond Long Brach including a stop in the middle of Long Beach State College......how convenient is that !.
Location
State CA
County Los Angeles
Area Long Beach (90815)
Interior
Interior Features Balcony, Copper Plumbing Full, Granite Counters, Recessed Lighting
Cooling Central Forced Air
Flooring Laminate, Stone
Fireplaces Type FP in Living Room, Electric
Equipment Dishwasher, Disposal, Microwave, Electric Oven, Electric Range
Appliance Dishwasher, Disposal, Microwave, Electric Oven, Electric Range
Laundry Closet Full Sized
Exterior
Exterior Feature Stucco
Garage Assigned, Direct Garage Access, Garage, Garage - Single Door
Garage Spaces 1.0
Pool Below Ground, Association, Heated, Permits, Fenced
Utilities Available Cable Connected, Electricity Connected, Phone Available, Sewer Connected, Water Connected
View Neighborhood, Trees/Woods
Roof Type Composition
Total Parking Spaces 2
Building
Story 1
Sewer Public Sewer, Sewer Paid
Water Public
Architectural Style Contemporary
Level or Stories 1 Story
Construction Status Turnkey
Others
Monthly Total Fees $395
Miscellaneous Gutters,Storm Drains,Suburban
Acceptable Financing Cash, Conventional, FHA, Cash To New Loan
Listing Terms Cash, Conventional, FHA, Cash To New Loan
Special Listing Condition Standard


"My job is to find and attract mastery-based agents to the office, protect the culture, and make sure everyone is happy! "






