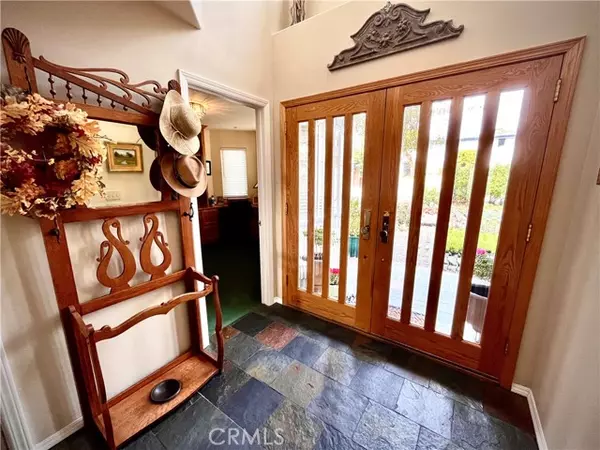3 Beds
2 Baths
2,156 SqFt
3 Beds
2 Baths
2,156 SqFt
Key Details
Property Type Single Family Home
Sub Type Detached
Listing Status Active
Purchase Type For Sale
Square Footage 2,156 sqft
Price per Sqft $556
MLS Listing ID PI24228453
Style Detached
Bedrooms 3
Full Baths 2
Construction Status Turnkey
HOA Y/N No
Year Built 1978
Lot Size 3,500 Sqft
Acres 0.0803
Lot Dimensions 3500 sq ft
Property Description
Welcome to this stunning cape cod two-story home in the desirable Happy Hills neighborhood of Cambria. This charming property features three bedrooms, two bathrooms, and white water ocean views from picture windows and two spacious decks. Upon entering, you are greeted by the bright and open living area with vaulted ceilings, creating a sense of spaciousness and elegance. Living space is on the second story including a gourmet kitchen, complete with granite countertops, Viking appliances, and plenty of storage space. The living room includes a gas fireplace and ample seating. The second level also includes the primary bedroom with an en suite bathroom complete with a deep soaking tub, roomy shower and twin sinks. Downstairs, you will find two more bedrooms with a shared bathroom, a spacious art studio and a covered deck with an ocean view. The two car garage also has a workshop and built in cabinets. Outside, you can relax and unwind on the two decks, while taking in the serene ocean views and picturesque sunsets. Just a short walk away is Moonstone Beach, where you can enjoy a leisurely stroll along the shoreline or explore the tide pools. Don't miss out on this fantastic opportunity to own a piece of coastal paradise in Cambria. With granite countertops, vaulted ceilings, and ocean views from picture windows, this home truly has it all. Schedule a showing today!
Location
State CA
County San Luis Obispo
Area Cambria (93428)
Zoning RSF
Interior
Interior Features Copper Plumbing Full, Granite Counters, Living Room Deck Attached, Pantry
Heating Natural Gas
Flooring Carpet, Stone
Fireplaces Type FP in Living Room, Gas
Equipment Dishwasher, Dryer, Microwave, Refrigerator, Washer, Water Softener, Gas Stove
Appliance Dishwasher, Dryer, Microwave, Refrigerator, Washer, Water Softener, Gas Stove
Laundry Laundry Room, Inside
Exterior
Parking Features Garage, Garage - Two Door
Garage Spaces 2.0
Fence Wood
Utilities Available Natural Gas Connected, Sewer Connected
View Ocean, Water, White Water
Roof Type Composition
Total Parking Spaces 2
Building
Lot Description Landscaped
Story 2
Lot Size Range 1-3999 SF
Sewer Public Sewer
Water Public
Architectural Style Cape Cod
Level or Stories 2 Story
Construction Status Turnkey
Others
Miscellaneous Mountainous
Acceptable Financing Cash, Conventional, FHA, VA
Listing Terms Cash, Conventional, FHA, VA

"My job is to find and attract mastery-based agents to the office, protect the culture, and make sure everyone is happy! "






