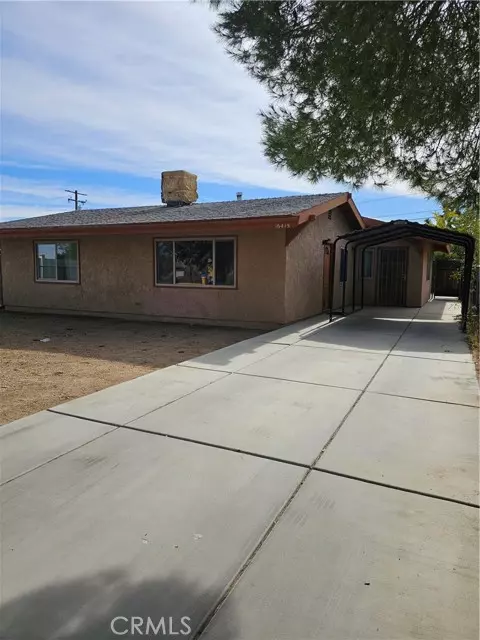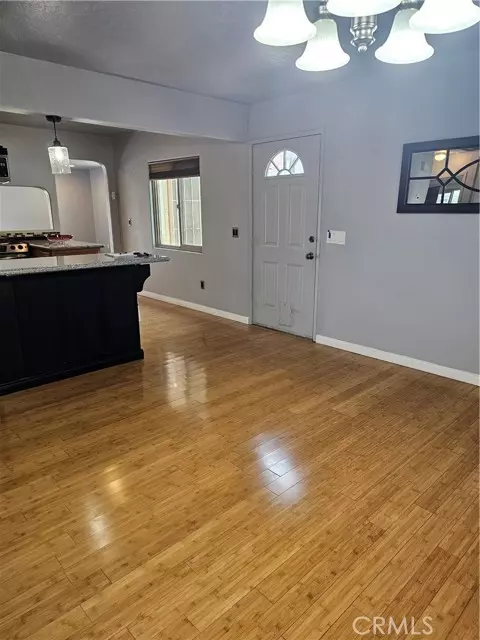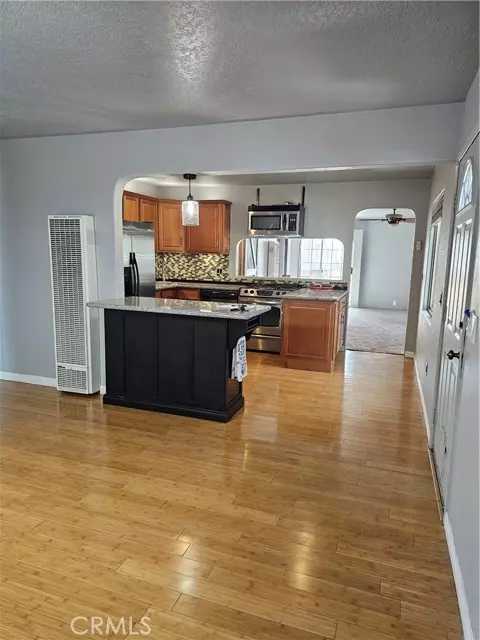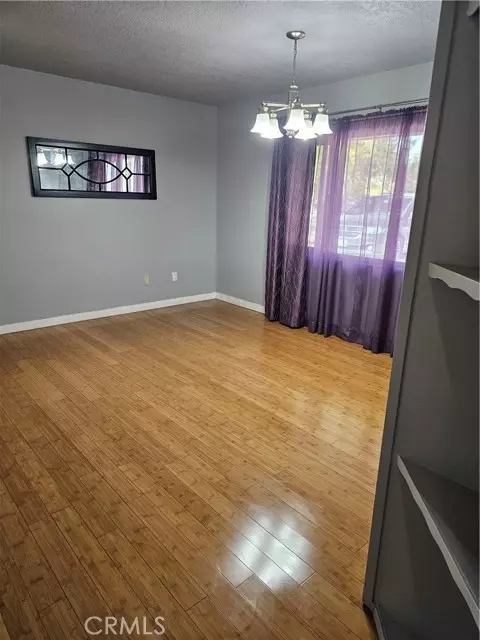
2 Beds
2 Baths
1,282 SqFt
2 Beds
2 Baths
1,282 SqFt
Key Details
Property Type Single Family Home
Sub Type Detached
Listing Status Active
Purchase Type For Sale
Square Footage 1,282 sqft
Price per Sqft $292
MLS Listing ID HD24229988
Style Detached
Bedrooms 2
Full Baths 1
Half Baths 1
HOA Y/N No
Year Built 1974
Lot Size 7,100 Sqft
Acres 0.163
Property Description
Nicely maintained home in the city of Hesperia. This home features a large living area with a separate dining room, well appointed kitchen with nice tile back splash and stainless steel appliances. A large wall niche with bar looks into a bright spacious living room. The two bedrooms are next to a Beautiful main bathroom featuring a gorgeous walk-in shower and an additional half bath with adjacent laundry room completes the living space. An over-sized bonus/game room leads to the 2 car garage complete with cabinets and a full length work bench for your projects. The back yard is fenced for privacy with an outdoor cooking area complete with propane BBQ. A long counter and bar offers plenty of room for a drink fridge and any storage you may need. The built in wood burning firepit completes this private cozy outdoor living space. A little care will bring the landscape back to its former beauty.
Location
State CA
County San Bernardino
Area Hesperia (92345)
Interior
Interior Features Granite Counters
Heating Natural Gas
Cooling Swamp Cooler(s)
Flooring Carpet, Linoleum/Vinyl
Equipment Dishwasher, Disposal, Dryer, Microwave, Refrigerator, Washer, Barbecue, Water Line to Refr, Gas Range
Appliance Dishwasher, Disposal, Dryer, Microwave, Refrigerator, Washer, Barbecue, Water Line to Refr, Gas Range
Laundry Laundry Room, Inside
Exterior
Exterior Feature Stucco
Garage Direct Garage Access, Garage, Garage Door Opener
Garage Spaces 2.0
Fence Chain Link, Wood
View Desert
Roof Type Composition,Shingle
Total Parking Spaces 2
Building
Story 1
Lot Size Range 4000-7499 SF
Sewer None
Water Public
Level or Stories 1 Story
Others
Monthly Total Fees $1, 674
Miscellaneous Urban
Acceptable Financing Conventional, FHA
Listing Terms Conventional, FHA
Special Listing Condition Standard


"My job is to find and attract mastery-based agents to the office, protect the culture, and make sure everyone is happy! "






