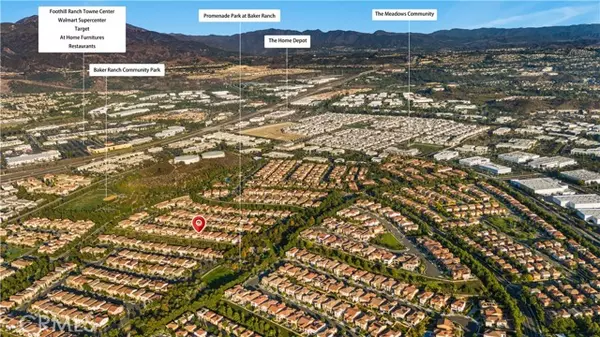REQUEST A TOUR
In-PersonVirtual Tour

$ 7,200
6 Beds
5 Baths
3,467 SqFt
$ 7,200
6 Beds
5 Baths
3,467 SqFt
Key Details
Property Type Single Family Home
Sub Type Detached
Listing Status Active
Purchase Type For Rent
Square Footage 3,467 sqft
MLS Listing ID OC24228534
Bedrooms 6
Full Baths 4
Half Baths 1
Property Description
Charming Two-Story home nestled in the desirable community of Baker Ranch, the home blends classic and contemporary design, offering unparalleled comfort and convenience for family living. Upon entry, to the left, a spacious and elegantly designed study provides the perfect space for a home office or quiet retreat. The open-concept first floor features a large island that seamlessly ingrates the kitchen and dining area, creating a bright, airy environment ideal for family relaxation or entertaining guests. The central living room extends through large sliding glass doors to the backyard, allowing for a natural flow between indoor and outdoor spaces, with serene city views enhancing the tranquil ambiance. Additionally, a first-floor bedroom with a closet and a vanity offers added privacy and direct access to the beautifully landscaped backyard, making it ideal for guests or multi-generational living. The second floor is thoughtfully designed to provide ample shared and private spaces. A versatile loft offers additional living space, perfect for a family room and play area. The serene owner's suite boasts a luxurious private bathroom and a spacious walk-in closet, combining comfort and elegance. Two additional bedrooms, each with its own en-suite bathroom, provide extra privacy and convenience for family members or guests. The outdoor area is beautifully landscaped, offering a perfect setting for outdoor activities or unwinding after a long day, with picturesque views of the city. This home is ideally located within walking distance to local schools, two parks, and a clubhous
Charming Two-Story home nestled in the desirable community of Baker Ranch, the home blends classic and contemporary design, offering unparalleled comfort and convenience for family living. Upon entry, to the left, a spacious and elegantly designed study provides the perfect space for a home office or quiet retreat. The open-concept first floor features a large island that seamlessly ingrates the kitchen and dining area, creating a bright, airy environment ideal for family relaxation or entertaining guests. The central living room extends through large sliding glass doors to the backyard, allowing for a natural flow between indoor and outdoor spaces, with serene city views enhancing the tranquil ambiance. Additionally, a first-floor bedroom with a closet and a vanity offers added privacy and direct access to the beautifully landscaped backyard, making it ideal for guests or multi-generational living. The second floor is thoughtfully designed to provide ample shared and private spaces. A versatile loft offers additional living space, perfect for a family room and play area. The serene owner's suite boasts a luxurious private bathroom and a spacious walk-in closet, combining comfort and elegance. Two additional bedrooms, each with its own en-suite bathroom, provide extra privacy and convenience for family members or guests. The outdoor area is beautifully landscaped, offering a perfect setting for outdoor activities or unwinding after a long day, with picturesque views of the city. This home is ideally located within walking distance to local schools, two parks, and a clubhouse featuring a swimming pool and party room. Nearby shopping options include Home Depot, Walmart, Target and major banks such as Chase, Wells Fargo and Bank of America. Convenient access to major highways, just six miles from Irvine Great Park makes this residence a perfect choice for those seeking a balance of luxury and convenience in Orange County
Charming Two-Story home nestled in the desirable community of Baker Ranch, the home blends classic and contemporary design, offering unparalleled comfort and convenience for family living. Upon entry, to the left, a spacious and elegantly designed study provides the perfect space for a home office or quiet retreat. The open-concept first floor features a large island that seamlessly ingrates the kitchen and dining area, creating a bright, airy environment ideal for family relaxation or entertaining guests. The central living room extends through large sliding glass doors to the backyard, allowing for a natural flow between indoor and outdoor spaces, with serene city views enhancing the tranquil ambiance. Additionally, a first-floor bedroom with a closet and a vanity offers added privacy and direct access to the beautifully landscaped backyard, making it ideal for guests or multi-generational living. The second floor is thoughtfully designed to provide ample shared and private spaces. A versatile loft offers additional living space, perfect for a family room and play area. The serene owner's suite boasts a luxurious private bathroom and a spacious walk-in closet, combining comfort and elegance. Two additional bedrooms, each with its own en-suite bathroom, provide extra privacy and convenience for family members or guests. The outdoor area is beautifully landscaped, offering a perfect setting for outdoor activities or unwinding after a long day, with picturesque views of the city. This home is ideally located within walking distance to local schools, two parks, and a clubhouse featuring a swimming pool and party room. Nearby shopping options include Home Depot, Walmart, Target and major banks such as Chase, Wells Fargo and Bank of America. Convenient access to major highways, just six miles from Irvine Great Park makes this residence a perfect choice for those seeking a balance of luxury and convenience in Orange County
Location
State CA
County Orange
Area Oc - Lake Forest (92630)
Zoning Builder
Interior
Cooling Central Forced Air
Fireplaces Type FP in Family Room
Equipment Dishwasher, Dryer, Microwave, Refrigerator, Washer
Furnishings No
Exterior
Garage Spaces 2.0
Pool Community/Common
Total Parking Spaces 2
Building
Story 2
Lot Size Range 4000-7499 SF
Level or Stories 2 Story
Others
Pets Description Allowed w/Restrictions

Listed by Qing Wan • Universal Elite Inc.

"My job is to find and attract mastery-based agents to the office, protect the culture, and make sure everyone is happy! "






