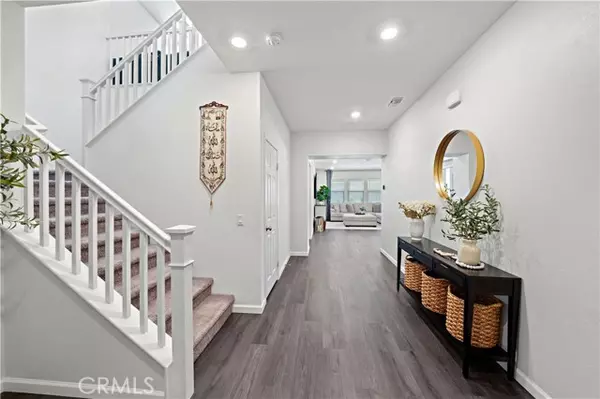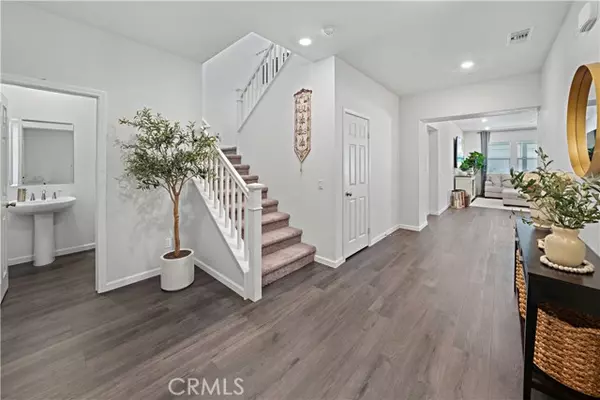
5 Beds
4 Baths
2,767 SqFt
5 Beds
4 Baths
2,767 SqFt
OPEN HOUSE
Sat Nov 23, 12:00pm - 3:00pm
Key Details
Property Type Single Family Home
Sub Type Detached
Listing Status Active
Purchase Type For Sale
Square Footage 2,767 sqft
Price per Sqft $276
MLS Listing ID OC24219186
Style Detached
Bedrooms 5
Full Baths 3
Half Baths 1
Construction Status Turnkey,Updated/Remodeled
HOA Fees $45/mo
HOA Y/N Yes
Year Built 2021
Lot Size 8,276 Sqft
Acres 0.19
Lot Dimensions 8276
Property Description
Welcome home to this beautifully upgraded 2021 KB Peppertree single-family home, perfectly situated on a spacious cul-de-sac lot. Featuring 5 bedrooms and 3.5 bathrooms, this stunning property offers a unique floor plan that caters to modern living. Upon entry, youre greeted by a bright and airy entryway and convenient half bathroom. The open-concept kitchen and great room create an inviting space ideal for entertaining friends and family. The kitchen is a chef's delight, featuring top-of-the-line stainless steel appliances, a large stainless steel farmhouse sink, and a stunning custom tile backsplash. The long island with bar-top seating is perfect for casual dining and entertaining. Elegant modern light fixtures accentuate the expansive island, making it the heart of the home. Upgraded luxury vinyl plank flooring and stylish baseboards elevate the downstairs living space. The main floor also includes a thoughtfully designed bedroom with a walk-in closet and a bathroom featuring a walk-in shower, perfect for multi-generational living. Head upstairs to find a generous bonus room, spacious bedrooms, and convenient upstairs laundry. The large primary suite is a true retreat, complete with two closets and a luxurious ensuite bathroom that boasts dual sinks, a soaking tub and a walk-in shower. Additional features include extra recessed lighting throughout and a quiet cool attic fan for year-round comfort. This home sits on a premium large lot allowing plenty of outdoor space. The backyard has a large concrete patio with an alumna-wood patio cover and ceiling fans to enjoy the outdoors. The front yard is equally impressive, featuring lush turf and custom palm planters with great curb appeal. With a low HOA fee, added security system and paid-off solar panels, this home is not only stunning but also energy-efficient and highly desirable. Enjoy the convenience of being close to schools, dining, and shopping. Located on a peaceful cul-de-sac, youll have direct access to a walking trail leading to Hidden Hills Park, where you can enjoy basketball, tennis, soccer, and a playground. This incredible home wont last longschedule your showing today and enjoy the lifestyle youve always dreamed of!
Location
State CA
County Riverside
Area Riv Cty-Menifee (92584)
Interior
Interior Features Attic Fan, Granite Counters, Pantry, Recessed Lighting
Cooling Central Forced Air, Energy Star, Whole House Fan
Flooring Carpet, Linoleum/Vinyl
Equipment Dishwasher, Disposal, Microwave, Refrigerator, Self Cleaning Oven, Water Line to Refr, Gas Range
Appliance Dishwasher, Disposal, Microwave, Refrigerator, Self Cleaning Oven, Water Line to Refr, Gas Range
Laundry Laundry Room, Inside
Exterior
Exterior Feature Stucco, Concrete
Garage Direct Garage Access, Garage
Garage Spaces 2.0
Fence Vinyl
Utilities Available Cable Available, Cable Connected, Electricity Available, Electricity Connected, Natural Gas Available, Natural Gas Connected, Phone Available, Sewer Available, Water Available, Sewer Connected, Water Connected
View Mountains/Hills, Neighborhood
Roof Type Concrete,Tile/Clay
Total Parking Spaces 4
Building
Lot Description Cul-De-Sac, Curbs, Sidewalks, Landscaped
Story 2
Lot Size Range 7500-10889 SF
Sewer Public Sewer
Water Public
Architectural Style Ranch, Traditional
Level or Stories 2 Story
Construction Status Turnkey,Updated/Remodeled
Others
Monthly Total Fees $301
Miscellaneous Gutters
Acceptable Financing Cash, Conventional, FHA, VA, Cash To New Loan
Listing Terms Cash, Conventional, FHA, VA, Cash To New Loan
Special Listing Condition Standard


"My job is to find and attract mastery-based agents to the office, protect the culture, and make sure everyone is happy! "






