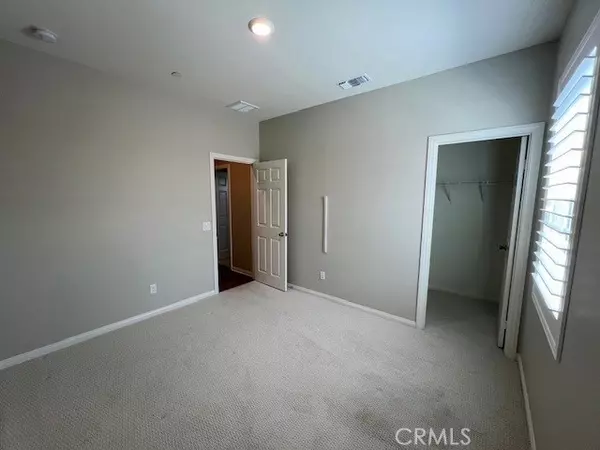
4 Beds
3 Baths
2,507 SqFt
4 Beds
3 Baths
2,507 SqFt
OPEN HOUSE
Sat Nov 23, 1:00pm - 3:30pm
Key Details
Property Type Single Family Home
Sub Type Detached
Listing Status Active
Purchase Type For Sale
Square Footage 2,507 sqft
Price per Sqft $299
MLS Listing ID IV24219742
Style Detached
Bedrooms 4
Full Baths 2
Half Baths 1
Construction Status Additions/Alterations,Turnkey,Updated/Remodeled
HOA Fees $65/mo
HOA Y/N Yes
Year Built 2022
Lot Size 6,098 Sqft
Acres 0.14
Property Description
This Home can Qualify for a $20,000 GRANT for interest buy down, down payment or Closing Costs! Hard to find a 1 story that is UPGRADED/UPDATED and READY for QUICK MOVE IN!! MOTIVATED SELLER!!! CLOSE TO UCR & Riverside Stem Academy. This Absolutely beautiful 4 Bedroom/ 2.5 baths, with 2507 sq ft and a nice sized lot with 6098 sq ft in the new Spring Mountain community. An oversized generous great room, and perfect for the upcoming Holidays for entertaining and family gatherings.Large, open concept Family and kitchen areas. A long kitchen island, Granite countertops, energy-star appliances, Walk in pantry makes this home the perfect fit for your new Lifestyle. A master bedroom and tiled bath floors and a generously sized walk-in closet with upgrades all ready for you to hang your wardrobe. Upgraded floors. Covered Patio with fans. Garage has epoxy flooring and tons of storage too!! Additional Hardscape in front of garage for 3 carparking in driveway, backyard fully hardscaped for easy care maintenance. Patio with fan fixture and easy care low maintenance backyard. PAID SOLAR TOO!!. Why waste time doing yardwork when you can enjoy life instead? UCR students in the area too making this a vibrant area for all. Located on this street is a smaller park. Bring your clients to view our beautiful new community and they will fall in love, then Make an offer. Need a quick escrow? No problem!
Location
State CA
County Riverside
Area Riv Cty-Riverside (92507)
Interior
Interior Features Granite Counters, Pantry
Heating Solar
Cooling Central Forced Air
Equipment Dishwasher, Gas Oven
Appliance Dishwasher, Gas Oven
Laundry Laundry Room
Exterior
Exterior Feature Stucco
Garage Spaces 2.0
Fence Wood
Utilities Available Electricity Available, Electricity Connected, Natural Gas Available, Natural Gas Connected, Sewer Connected, Water Connected
View Neighborhood
Roof Type Tile/Clay
Total Parking Spaces 2
Building
Lot Description Sidewalks
Story 1
Lot Size Range 4000-7499 SF
Sewer Public Sewer
Water Public
Architectural Style Contemporary
Level or Stories 1 Story
Construction Status Additions/Alterations,Turnkey,Updated/Remodeled
Others
Monthly Total Fees $427
Miscellaneous Suburban
Acceptable Financing Conventional
Listing Terms Conventional
Special Listing Condition Standard


"My job is to find and attract mastery-based agents to the office, protect the culture, and make sure everyone is happy! "






