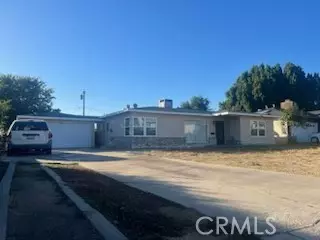
3 Beds
2 Baths
1,684 SqFt
3 Beds
2 Baths
1,684 SqFt
Key Details
Property Type Single Family Home
Sub Type Detached
Listing Status Active
Purchase Type For Sale
Square Footage 1,684 sqft
Price per Sqft $371
MLS Listing ID RS24218409
Style Detached
Bedrooms 3
Full Baths 2
HOA Y/N No
Year Built 1951
Lot Size 0.267 Acres
Acres 0.2669
Property Description
This charming 3-bedroom, 2 bathroom is located in a very quiet neighborhood with views of the foothills. The home offers a spacious and comfortable living experience. The open floor plan features a bright living area, perfect for family gatherings or entertaining guests. Off the dining area is the galley style kitchen equipped with ample cabinetry and counter space, ideal for meal prep and casual dining. Seller has installed new blinds on windows, new exhaust in kitchen, new stainless steel dishwasher. The roomy master bedroom provides a peaceful retreat with an en-suite bathroom and sliding door to access the backyard. The additional bedrooms offer plenty of space for family, guests, or a home office. . Outside, the spacious backyard offers ample room for outdoor activities and relaxation. Attached Two Car garage with driveway, plenty of room for extra vehicles. Conveniently located near schools, parks, and shopping, this home is a great opportunity in a desirable neighborhood!
Location
State CA
County San Bernardino
Area San Bernardino (92404)
Interior
Interior Features Bar, Beamed Ceilings
Cooling Central Forced Air
Flooring Laminate, Tile
Equipment Dishwasher, Disposal, Gas Oven, Gas Range
Appliance Dishwasher, Disposal, Gas Oven, Gas Range
Laundry Garage
Exterior
Garage Spaces 2.0
Utilities Available Electricity Connected, Natural Gas Connected
View Mountains/Hills
Total Parking Spaces 2
Building
Story 1
Sewer Public Sewer
Water Public
Level or Stories 1 Story
Others
Miscellaneous Foothills
Acceptable Financing Cash, Conventional, FHA, Cash To New Loan
Listing Terms Cash, Conventional, FHA, Cash To New Loan
Special Listing Condition Standard


"My job is to find and attract mastery-based agents to the office, protect the culture, and make sure everyone is happy! "






