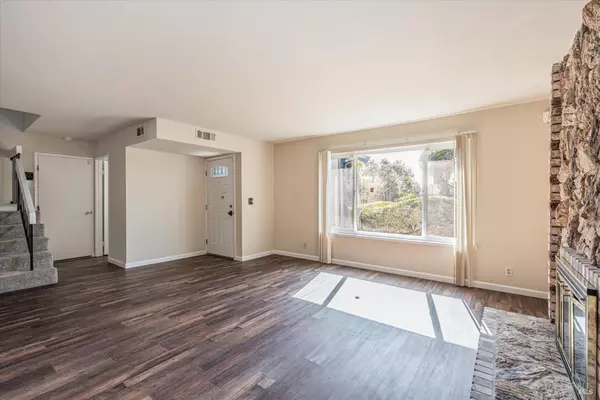
3 Beds
3 Baths
2,030 SqFt
3 Beds
3 Baths
2,030 SqFt
Key Details
Property Type Single Family Home
Sub Type Single Family Residence
Listing Status Pending
Purchase Type For Sale
Square Footage 2,030 sqft
Price per Sqft $307
Subdivision Woodridge
MLS Listing ID 324081836
Bedrooms 3
Full Baths 2
HOA Y/N No
Originating Board MLS Metrolist
Year Built 1978
Lot Size 0.280 Acres
Acres 0.28
Property Description
Location
State CA
County Solano
Area Vallejo 1
Direction Follow I-80 to Tennessee St W, Turn Left on Curtis Drive, Turn Right on Evergreen Way
Rooms
Family Room Cathedral/Vaulted
Master Bathroom Window, Tile, Shower Stall(s), Closet
Master Bedroom Walk-In Closet, Sitting Area, Closet
Dining Room Formal Area, Dining/Living Combo, Dining Bar, Breakfast Nook
Kitchen Slab Counter, Pantry Closet
Interior
Heating Fireplace(s), Central
Cooling Central, Ceiling Fan(s)
Flooring Vinyl
Fireplaces Number 2
Fireplaces Type Den, Brick
Window Features Dual Pane Full
Appliance Plumbed For Ice Maker, Hood Over Range, Disposal, Dishwasher
Laundry In Garage, Hookups Only
Exterior
Garage Garage Facing Front, Garage Door Opener, Attached
Garage Spaces 2.0
Fence Partial
Utilities Available Solar, Electric, Cable Available
View Hills
Roof Type Composition
Topography Hillside
Street Surface Paved
Total Parking Spaces 2
Private Pool No
Building
Lot Description Shape Irregular, Landscape Front, Curb(s), Auto Sprinkler Rear, Auto Sprinkler Front
Story 2
Foundation Concrete, Slab
Sewer Public Sewer
Water Public
Architectural Style Mid-Century
Level or Stories Two
Others
Senior Community No
Tax ID 0081-413-030
Special Listing Condition Successor Trustee Sale
Pets Description No


"My job is to find and attract mastery-based agents to the office, protect the culture, and make sure everyone is happy! "






