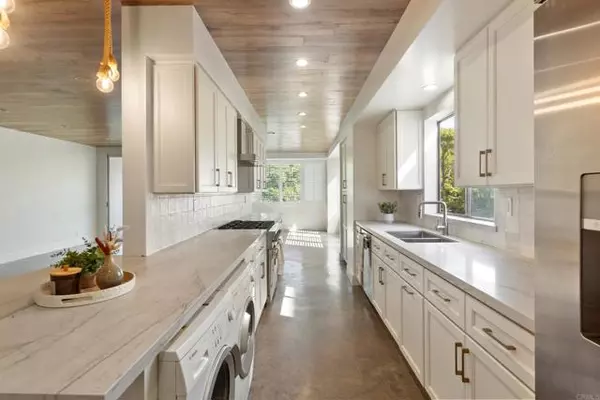
3 Beds
3 Baths
2,125 SqFt
3 Beds
3 Baths
2,125 SqFt
Key Details
Property Type Condo
Listing Status Active
Purchase Type For Sale
Square Footage 2,125 sqft
Price per Sqft $642
MLS Listing ID NDP2409106
Style All Other Attached
Bedrooms 3
Full Baths 2
Half Baths 1
HOA Fees $1,350/mo
HOA Y/N Yes
Year Built 1974
Lot Size 0.517 Acres
Acres 0.5166
Property Description
Experience Rockstar living in this stunning 3-bed with an optional 4th, 2.5-bath condo nestled in the prestigious and highly sought-after community of Beverly Hills! Spanning 2,125 square feet, this exquisite residence offers the perfect blend of comfort and sophistication, all within blocks of Americas finest shopping and dining experiences on Rodeo Drive, Santa Monica Blvd, at The Grove and more! Upon entering the beautiful double doors, youll discover a generous open concept floor plan that seamlessly integrates the main living quarters with a dine-in kitchen, making it an ideal space for entertaining guests or enjoying quality time with family. The sleek and modern kitchen is a chefs delight, equipped with top-of-the-line appliances and ample counter space perfect for whipping up your favorite dishes. The cozy living room includes a built-in fireplace, ideal for curling up to watch the game or relaxing after a busy day. It opens onto your very own private balcony, perfect for sipping morning coffee and enjoying tranquil views. Each bedroom is thoughtfully crafted as a peaceful retreat, featuring abundant natural light, generous closet space, and an optional office for work-from-home days.? Now is the perfect time to make your move to the City of Angels and step into the luxurious lifestyle youve always envisioned. With its unparalleled amenities and vibrant community, this is the opportunity you've been waiting for. Dont let it slip awaycontact me today to schedule your private showing!
Location
State CA
County Los Angeles
Area Beverly Hills (90210)
Building/Complex Name 321 N Oakhurst
Zoning BHR4
Interior
Interior Features Balcony, Living Room Balcony
Cooling Central Forced Air
Flooring Carpet
Fireplaces Type FP in Living Room
Equipment Dishwasher, Dryer, Microwave, Refrigerator, Washer, Gas Oven, Gas Stove
Appliance Dishwasher, Dryer, Microwave, Refrigerator, Washer, Gas Oven, Gas Stove
Exterior
Garage Assigned, Garage
Garage Spaces 2.0
Pool Community/Common
View Neighborhood
Total Parking Spaces 2
Building
Lot Description Curbs, Sidewalks
Story 1
Sewer Public Sewer
Architectural Style Contemporary
Level or Stories 1 Story
Others
Monthly Total Fees $1, 350
Miscellaneous Urban
Acceptable Financing Cash, Conventional
Listing Terms Cash, Conventional
Special Listing Condition Standard


"My job is to find and attract mastery-based agents to the office, protect the culture, and make sure everyone is happy! "






