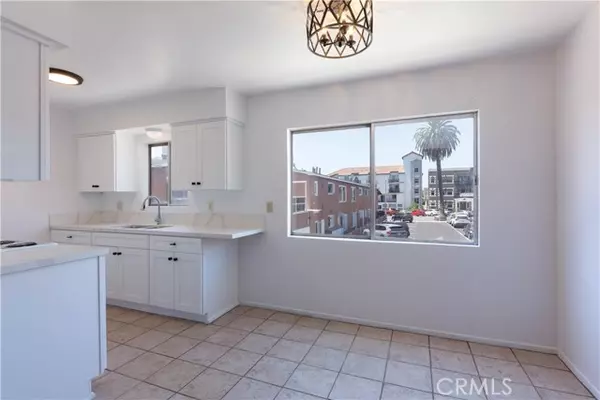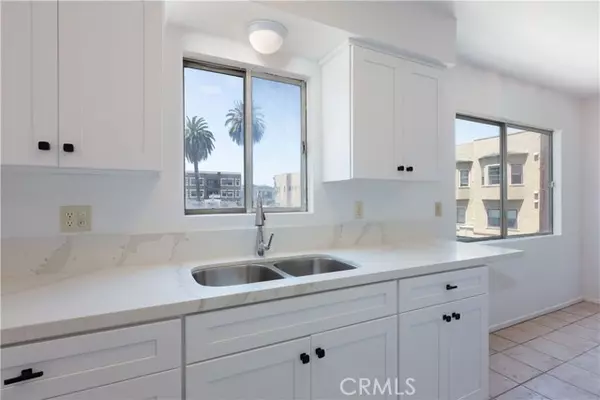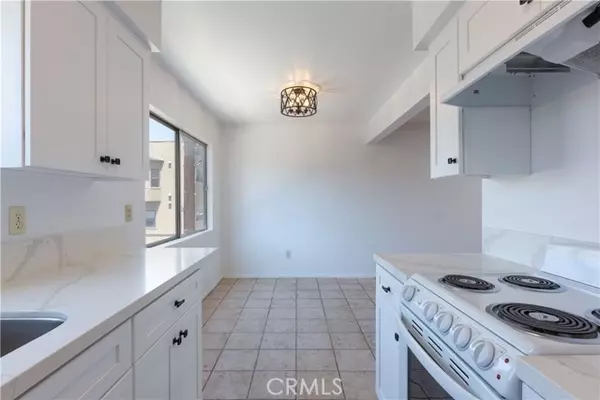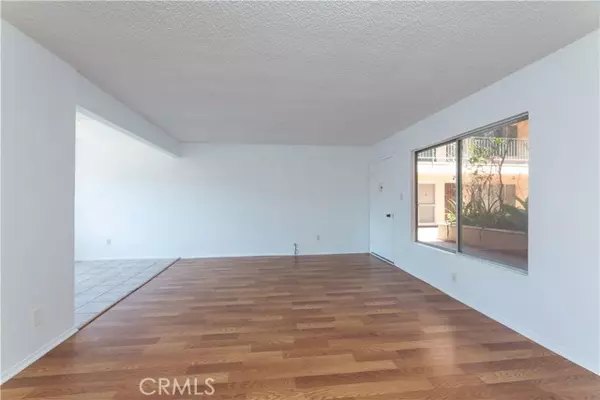2 Beds
2 Baths
866 SqFt
2 Beds
2 Baths
866 SqFt
Key Details
Property Type Condo
Listing Status Contingent
Purchase Type For Sale
Square Footage 866 sqft
Price per Sqft $369
MLS Listing ID PW24208500
Style All Other Attached
Bedrooms 2
Full Baths 2
Construction Status Turnkey
HOA Fees $770/mo
HOA Y/N Yes
Year Built 1965
Lot Size 0.344 Acres
Acres 0.3438
Lot Dimensions 14978
Property Description
Experience the perfect blend of affordability and contemporary style in this charming 2-bedroom, 2-bathroom condominium. Nestled in the vibrant downtown Long Beach area, this well-designed residence offers 866 square feet of thoughtfully planned living space, perfect for both relaxation and entertaining. Key Features: Spacious Living Area: Enjoy a large, open-concept living space that seamlessly connects to the dining and kitchen areas, providing a versatile environment for everyday living and gatherings. Updated Kitchen: The kitchen is a highlight, featuring brand-new cabinets, sleek countertops, a new sink, and a convenient garbage disposal, making meal preparation a breeze. Comfortable Bedrooms: Both bedrooms are generously sized and include ample closet space, ensuring comfort and storage for all your needs. Modern Touches: Benefit from new lighting throughout the condo, enhancing the contemporary feel and brightening each room. Prime Parking: This unit includes a prime parking space conveniently located closest to parking access, adding an extra layer of convenience. Ideal Location: Situated in a prime location, youll be near downtown shopping, a variety of eateries, entertainment options, beach access, Shoreline Village, and much more! This condo offers a fantastic opportunity to enjoy modern amenities in a dynamic and sought-after neighborhood. Dont miss outcontact us today to schedule a tour and make this exceptional property your new home!
Location
State CA
County Los Angeles
Area Long Beach (90802)
Zoning LBR4N
Interior
Interior Features Stone Counters
Flooring Laminate, Tile
Equipment Electric Oven
Appliance Electric Oven
Exterior
Parking Features Assigned
Garage Spaces 1.0
Fence Security
View Courtyard
Total Parking Spaces 1
Building
Lot Description Sidewalks
Story 5
Sewer Public Sewer
Water Public
Architectural Style Custom Built
Level or Stories 1 Story
Construction Status Turnkey
Others
Monthly Total Fees $788
Acceptable Financing Cash, Conventional, Cash To Existing Loan, Cash To New Loan
Listing Terms Cash, Conventional, Cash To Existing Loan, Cash To New Loan
Special Listing Condition Standard

"My job is to find and attract mastery-based agents to the office, protect the culture, and make sure everyone is happy! "






