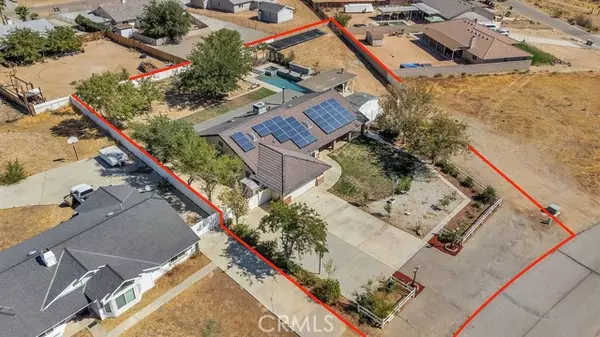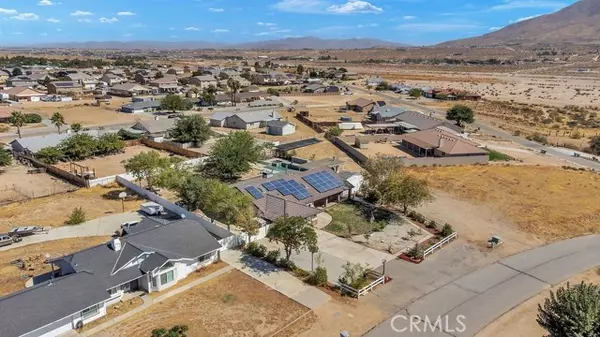
4 Beds
3 Baths
2,651 SqFt
4 Beds
3 Baths
2,651 SqFt
Key Details
Property Type Single Family Home
Sub Type Detached
Listing Status Active
Purchase Type For Sale
Square Footage 2,651 sqft
Price per Sqft $239
MLS Listing ID DW24206988
Style Detached
Bedrooms 4
Full Baths 3
HOA Y/N No
Year Built 1990
Lot Size 0.803 Acres
Acres 0.8035
Property Description
Welcome to Your Dream Oasis in Hesperia! Experience luxury living in this stunning pool home featuring a unique split floor plan with two master suites. With 4 bedrooms and 3 baths, this beautifully designed residence welcomes you with elegant wainscoting that enhances the entry, family room, and hallway. The versatile living room can easily serve as a formal dining area, while the second master suite offers a vibrant beach-themed ambiance complete with woven wood accents and a sunlit bathroom. Working from home? Youll love the spacious office area adjacent to the main master suite. Enjoy convenience with a generous laundry room equipped with a deep sink and backyard access. Step outside to discover your personal paradise! The expansive patio, adorned with colorful wooden slatted veneer, leads to a stunning pergola that features an outdoor kitchen and full fireplaceperfect for entertaining. Wisteria vines drape overhead, filling the air with their delightful fragrance.Set on nearly an acre of lush grounds, this property includes RV parking with a dump station, and the highlighta sparkling saltwater pool and spa, complete with solar heating for extended swim seasons. Plus, a full-length bocce ball court and grassy areas invite you to enjoy outdoor fun and relaxation. If you have dirt bikes or off-road vehicles, this home is perfect for you! Its right next to an amazing trail in Hesperia, ideal for hours of adventure through the mountains and rivers. The property is equipped with solar panels, and the new buyer will assume the solar system along with the lease payments.
Location
State CA
County San Bernardino
Area Hesperia (92345)
Interior
Interior Features Ceramic Counters, Tile Counters
Heating Natural Gas, Wood
Cooling Central Forced Air, Electric, Gas
Flooring Linoleum/Vinyl, Tile
Fireplaces Type Patio/Outdoors, Den, Gas
Equipment Dishwasher, Microwave, Gas & Electric Range, Barbecue
Appliance Dishwasher, Microwave, Gas & Electric Range, Barbecue
Laundry Laundry Room, Inside
Exterior
Exterior Feature Stucco, Concrete
Garage Direct Garage Access, Garage
Garage Spaces 2.0
Fence Excellent Condition, Good Condition, Vinyl
Pool Below Ground, Private
Utilities Available Natural Gas Connected
View Mountains/Hills, Panoramic, Pool, Desert
Roof Type Concrete,Stone
Total Parking Spaces 2
Building
Lot Description Landscaped, Sprinklers In Front, Sprinklers In Rear
Story 1
Water Public
Architectural Style Contemporary, Ranch
Level or Stories 1 Story
Others
Monthly Total Fees $51
Miscellaneous Horse Allowed,Horse Facilities,Mountainous,Valley
Acceptable Financing Conventional, FHA, Cash To Existing Loan
Listing Terms Conventional, FHA, Cash To Existing Loan
Special Listing Condition Standard


"My job is to find and attract mastery-based agents to the office, protect the culture, and make sure everyone is happy! "






