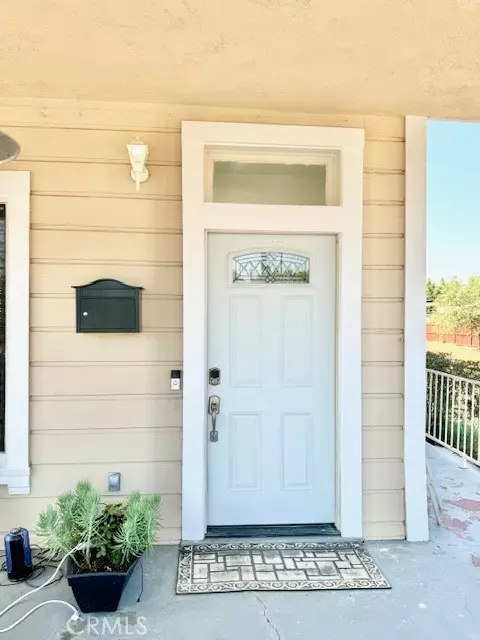
3 Beds
2 Baths
2,234 SqFt
3 Beds
2 Baths
2,234 SqFt
Key Details
Property Type Single Family Home
Sub Type Detached
Listing Status Pending
Purchase Type For Sale
Square Footage 2,234 sqft
Price per Sqft $256
MLS Listing ID IG24204618
Style Detached
Bedrooms 3
Full Baths 2
Construction Status Turnkey
HOA Y/N No
Year Built 1914
Lot Size 9,148 Sqft
Acres 0.21
Property Description
Welcome to a beautifully updated Victorian home in the lively Eastside District of Riverside, California. This enchanting residence features four bedrooms, with one conveniently located downstairs, two bathrooms, and a vast 2,234 square feet of living space, offering a perfect blend of historic charm and modern convenience. Step into an inviting open layout, adorned with elegant Italian white porcelain tile floors. Natural light pours in through oversized windows, highlighting the sleek, contemporary recessed LED lighting throughout the home, creating a bright and cheerful ambiance. Enjoy modern living with pay solar panels for energy efficiency, a newly jacuzzi for relaxation, and a state-of-the-art water softener with a reverse osmosis system for pristine water quality. The kitchen is fully equipped for culinary enthusiasts, featuring a refrigerator, microwave, and dishwasher. Attention to detail is evident with updated plumbing, fresh paint, and new landscaping, all ensuring a seamless move-in experience. New air conditioning and a water heater guarantee comfort throughout the year, while an included washer and dryer provide added convenience. Experience this delightful home where Victorian elegance meets modern luxury, designed for effortless living and entertaining.
Location
State CA
County Riverside
Area Riv Cty-Riverside (92507)
Zoning M2
Interior
Interior Features Granite Counters, Recessed Lighting, Phone System
Cooling Wall/Window
Flooring Carpet, Tile
Equipment Dishwasher, Dryer, Microwave, Washer, Water Softener, Gas Range, Water Purifier
Appliance Dishwasher, Dryer, Microwave, Washer, Water Softener, Gas Range, Water Purifier
Laundry Inside
Exterior
Exterior Feature Vertical Siding
Garage Direct Garage Access, Garage
Garage Spaces 2.0
Utilities Available Cable Connected, Electricity Connected, Natural Gas Connected, Phone Connected, Sewer Connected, Water Connected
Roof Type Composition
Total Parking Spaces 2
Building
Lot Description Sidewalks
Story 2
Lot Size Range 7500-10889 SF
Sewer Public Sewer
Water Public
Architectural Style Victorian
Level or Stories 2 Story
Construction Status Turnkey
Others
Monthly Total Fees $5
Miscellaneous Storm Drains
Acceptable Financing Cash, Conventional, FHA, VA
Listing Terms Cash, Conventional, FHA, VA
Special Listing Condition Standard


"My job is to find and attract mastery-based agents to the office, protect the culture, and make sure everyone is happy! "






