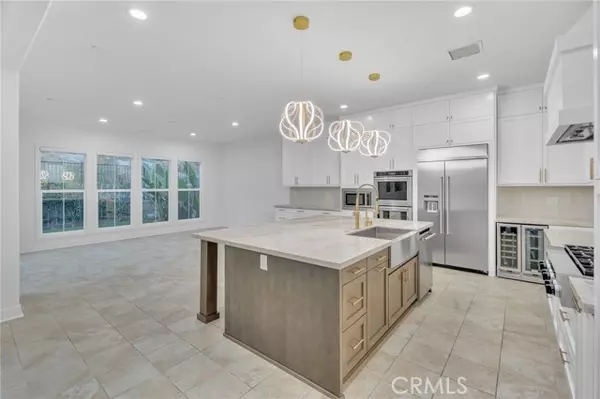
5 Beds
4 Baths
3,162 SqFt
5 Beds
4 Baths
3,162 SqFt
Key Details
Property Type Single Family Home
Sub Type Detached
Listing Status Active
Purchase Type For Sale
Square Footage 3,162 sqft
Price per Sqft $695
MLS Listing ID SR24198542
Style Detached
Bedrooms 5
Full Baths 4
Construction Status Turnkey,Updated/Remodeled
HOA Fees $238/mo
HOA Y/N Yes
Year Built 2018
Lot Size 4,133 Sqft
Acres 0.0949
Property Description
Welcome to 215 Pinnacle Drive, Lake Forest, CA 92630 a beautifully remodeled, modern home with 3,162 square feet of elegant living space. This spacious 5-bedroom, 4-bathroom home has been meticulously updated to offer a luxurious living experience in one of the most desirable communities in Orange County. Step into the open-concept floor plan, where natural light flows effortlessly through expansive windows, highlighting the high-end finishes throughout. The heart of the home is the completely custom kitchen, designed for both function and style, featuring stainless steel, professional-grade KitchenAid appliances, a convenient pot filler, a built-in wine fridge, and custom cabinetry, perfect for culinary enthusiasts and entertainers alike. With generous living spaces, each bedroom offers comfort and style, while the primary suite is a true retreat, complete with a spa-like ensuite bathroom. High ceilings throughout the home add to the airy, open feel, and built-in surround sound makes it perfect for entertaining. Additional upgrades include garage storage racks, a water softener and filtration system, and more thoughtful touches to enhance your living experience. Outside, enjoy Southern Californias perfect weather in your private backyard, ideal for hosting or simply relaxing. Located close to the Lake Forest Sports Park, Etnies Skate Park, and nearby trails, this home is perfect for active lifestyles. This is an exceptional opportunity to own a turnkey home in one of Lake Forest's most sought-after neighborhoods!
Location
State CA
County Orange
Area Oc - Lake Forest (92630)
Interior
Interior Features Copper Plumbing Full, Granite Counters, Recessed Lighting, Stone Counters
Cooling Central Forced Air
Flooring Carpet, Tile
Equipment Dishwasher, Disposal, Microwave, 6 Burner Stove, Convection Oven, Double Oven, Gas Oven, Vented Exhaust Fan, Gas Range
Appliance Dishwasher, Disposal, Microwave, 6 Burner Stove, Convection Oven, Double Oven, Gas Oven, Vented Exhaust Fan, Gas Range
Laundry Laundry Room, Inside
Exterior
Exterior Feature Stucco
Garage Assigned, Garage
Garage Spaces 2.0
Pool Association
Utilities Available Cable Connected, Electricity Connected, Natural Gas Connected, Sewer Connected, Water Connected
View Mountains/Hills, Peek-A-Boo
Total Parking Spaces 4
Building
Lot Description Sidewalks
Story 2
Lot Size Range 4000-7499 SF
Sewer Sewer Paid
Water Public
Architectural Style Mediterranean/Spanish
Level or Stories 2 Story
Construction Status Turnkey,Updated/Remodeled
Others
Monthly Total Fees $321
Miscellaneous Suburban
Acceptable Financing Cash To New Loan
Listing Terms Cash To New Loan
Special Listing Condition Standard


"My job is to find and attract mastery-based agents to the office, protect the culture, and make sure everyone is happy! "






