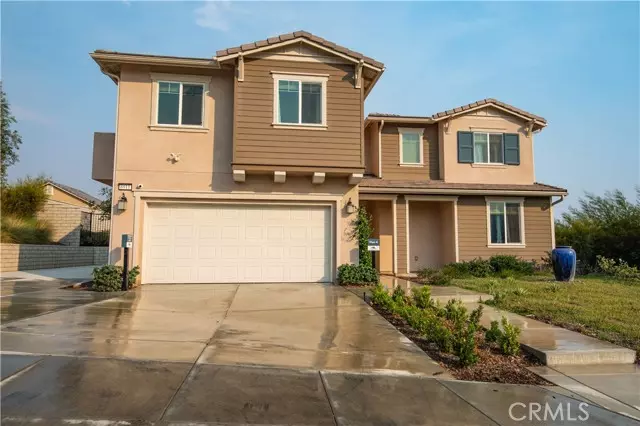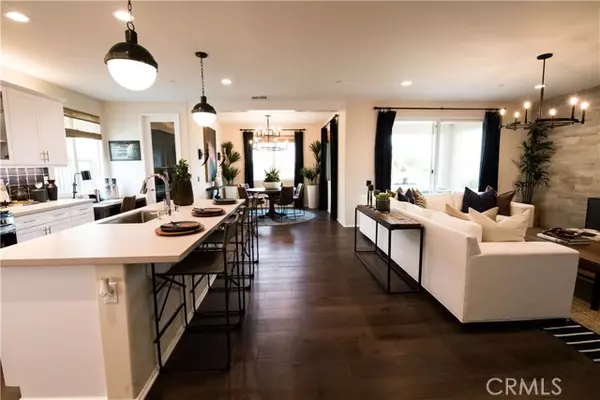
5 Beds
4 Baths
3,063 SqFt
5 Beds
4 Baths
3,063 SqFt
Key Details
Property Type Single Family Home
Sub Type Detached
Listing Status Active
Purchase Type For Sale
Square Footage 3,063 sqft
Price per Sqft $302
MLS Listing ID IV24201040
Style Detached
Bedrooms 5
Full Baths 4
Construction Status Turnkey,Updated/Remodeled
HOA Y/N No
Year Built 2024
Lot Size 0.273 Acres
Acres 0.2731
Property Description
MODEL HOME FOR SALE! INCLUDES ALL FURNITURE AND DECOR BOTH INSIDE AND OUT. EVERYTHING IN THE PHOTOS IS INCLUDED. Includes two homes for the price of one! Main house is 2,585 sq ft and comes with a 478 sq ft ADU above the garage. Both main house and ADU are fully furnished. The main house consists of 4 bedrooms, a spacious office, 3 full bathrooms, a dedicated dining space, and a loft. The ADU has an additional bedroom, full bathroom, and a full kitchen. Both units are immaculate with professionally designed interiors. The front yard and back yard are both professionally landscaped and all backyard furniture is also included. Upgrades include countertops, LVP floors, backsplashes, accent walls, and speakers throughout. Solar is also included in the price!
Location
State CA
County San Bernardino
Area San Bernardino (92407)
Interior
Interior Features Attic Fan, Recessed Lighting, Two Story Ceilings, Furnished
Heating Natural Gas
Cooling Central Forced Air, Whole House Fan
Flooring Linoleum/Vinyl
Equipment Dishwasher, Disposal, Dryer, Microwave, Refrigerator, Washer, Convection Oven, Freezer, Gas Oven, Gas Stove, Ice Maker, Vented Exhaust Fan, Water Line to Refr, Gas Range
Appliance Dishwasher, Disposal, Dryer, Microwave, Refrigerator, Washer, Convection Oven, Freezer, Gas Oven, Gas Stove, Ice Maker, Vented Exhaust Fan, Water Line to Refr, Gas Range
Laundry Laundry Room, Inside
Exterior
Exterior Feature Insulated Concrete Forms, Concrete, Ducts Prof Air-Sealed
Garage Direct Garage Access
Garage Spaces 2.0
Fence Masonry
Utilities Available Cable Available, Electricity Connected, Natural Gas Connected, Phone Available, Sewer Connected, Water Connected
View Mountains/Hills, Neighborhood
Roof Type Concrete,Fire Retardant
Total Parking Spaces 2
Building
Lot Description National Forest, Sidewalks, Landscaped, Sprinklers In Front, Sprinklers In Rear
Story 2
Sewer Public Sewer
Water Public
Architectural Style Ranch
Level or Stories 2 Story
Construction Status Turnkey,Updated/Remodeled
Others
Monthly Total Fees $454
Miscellaneous Foothills,Storm Drains,Suburban
Acceptable Financing Cash, Conventional, Exchange, VA, Cash To Existing Loan, Cash To New Loan
Listing Terms Cash, Conventional, Exchange, VA, Cash To Existing Loan, Cash To New Loan
Special Listing Condition Standard


"My job is to find and attract mastery-based agents to the office, protect the culture, and make sure everyone is happy! "






