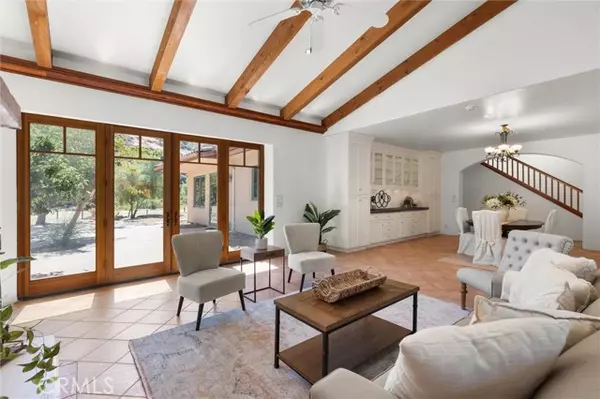
7 Beds
5 Baths
5,643 SqFt
7 Beds
5 Baths
5,643 SqFt
Key Details
Property Type Single Family Home
Sub Type Detached
Listing Status Active
Purchase Type For Sale
Square Footage 5,643 sqft
Price per Sqft $247
MLS Listing ID SN24198524
Style Detached
Bedrooms 7
Full Baths 5
HOA Fees $131/qua
HOA Y/N Yes
Year Built 2001
Lot Size 6.190 Acres
Acres 6.19
Property Description
Discover 374 Spanish Gardens, a state-of-the-art, energy-efficient residence crafted by local contractor Steve Ferreira. This remarkable home, built with ICF (Insulated Concrete Form) construction, boasts a tile roof and owned solar with 52 panels, ensuring sustainability and lower utility costs. This expansive home offers 7 bedrooms and 5 bathrooms, including a luxurious primary suite and an additional bedroom upstairs. Five bedrooms are conveniently located downstairs, with two featuring en suite bathrooms. There is also a dedicated home office, complete with built-ins, a desk, and a closet. The elegant interior has been freshly painted with an imperfect smooth wall texture, that is accentuated by tile flooring in the kitchen, bathrooms, living areas, and hallways, while new carpet enhances the comfort of the downstairs bedrooms and office. Designed for entertaining, there are separate living and family rooms, a large formal dining room with built-in cabinets, a separate breakfast nook and a huge kitchen island with eating bar. The chefs kitchen features double ovens, a Dacor gas (propane) range with 6 burners, prep sink in the kitchen island, a walk-in pantry, and a built-in pizza oven. A huge laundry room offers extensive storage, while the finished basement is pre-planned as a wine cellar. Experience radiant floor heating controlled by 14 Nest Learning Thermostats, central air conditioning, and an Earth Cooling system for year-round comfort. This home is wired with Ethernet and coax cables for robust networking and surveillance capabilities, alongside a distributed Wi-Fi system with access points for seamless connectivity indoors and outdoors. There are two wood-burning fireplaces (with a gas option in the living room), transoms and skylights for natural light, and recessed ceiling lighting throughout this spacious home . There is an attached 3-car garage, and owners have added a huge circular driveway with ample parking. Step outside to enjoy the peaceful surroundings, featuring an array of fruit treesincluding Santa Rosa plums, peaches, and lemonsas well as around 20 olive trees. A pond could be restored at the back of the property, and plans for a future pool have been carefully thought out, including a pool house for storage and pool equipment. Experience luxury, comfort, and sustainability in this exquisite Chico home. Dont miss your chance to make it yours!
Location
State CA
County Butte
Area Chico (95928)
Interior
Interior Features Beamed Ceilings, Living Room Deck Attached, Pantry, Tile Counters
Heating Propane
Cooling Central Forced Air, Other/Remarks
Flooring Carpet, Tile
Fireplaces Type FP in Family Room, FP in Living Room
Equipment Dishwasher, Dryer, Washer, 6 Burner Stove, Double Oven, Electric Oven, Self Cleaning Oven
Appliance Dishwasher, Dryer, Washer, 6 Burner Stove, Double Oven, Electric Oven, Self Cleaning Oven
Laundry Laundry Room, Inside
Exterior
Exterior Feature Insulated Concrete Forms
Garage Spaces 3.0
Utilities Available Electricity Connected, Propane
View Valley/Canyon, Bluff, Meadow
Roof Type Spanish Tile
Total Parking Spaces 3
Building
Story 2
Water Well
Architectural Style Mediterranean/Spanish
Level or Stories 2 Story
Others
Monthly Total Fees $137
Miscellaneous Rural
Acceptable Financing Submit
Listing Terms Submit
Special Listing Condition Standard


"My job is to find and attract mastery-based agents to the office, protect the culture, and make sure everyone is happy! "






