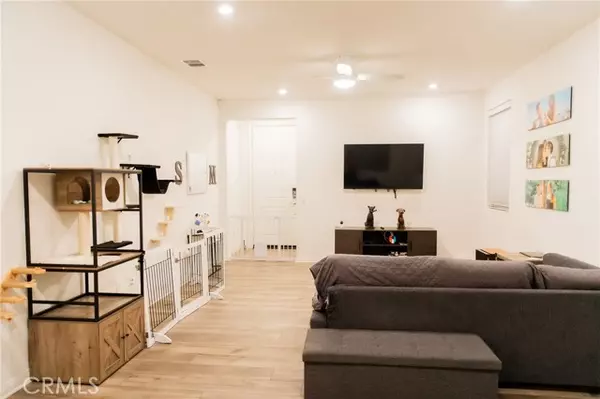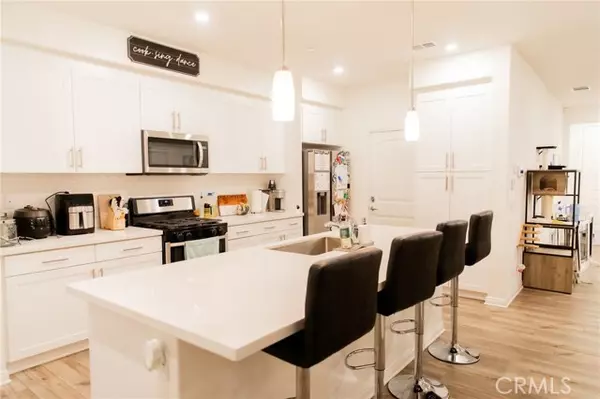
3 Beds
3 Baths
1,796 SqFt
3 Beds
3 Baths
1,796 SqFt
Key Details
Property Type Townhouse
Sub Type Townhome
Listing Status Active
Purchase Type For Sale
Square Footage 1,796 sqft
Price per Sqft $325
MLS Listing ID DW24194079
Style Townhome
Bedrooms 3
Full Baths 2
Half Baths 1
HOA Fees $129/mo
HOA Y/N Yes
Year Built 2022
Lot Size 2,632 Sqft
Acres 0.0604
Property Description
Welcome to this exquisite new construction home featuring 3 bedrooms and 2.5 bathrooms, designed for comfortable living and entertaining. As you enter, youll be greeted by a bright, open-concept floor plan that seamlessly connects the spacious kitchen and living room. The kitchen is a chefs dream, showcasing stunning granite countertops and modern appliances, perfect for culinary creations and family gatherings. All three bedrooms and loft are thoughtfully located on the second floor, providing a peaceful retreat. The laundry room is conveniently situated upstairs, making laundry day a breeze. Step outside to the private backyard, where youll find a cemented and covered patio, ideal for relaxing or hosting outdoor gatherings. More Pictures Coming Soon in on Tuesday With two separate garages and additional driveway parking, youll have plenty of space for vehicles and storage. This home is perfect for those seeking modern elegance and functional living. Schedule your tour today and experience all this stunning property has to offer!
Location
State CA
County San Bernardino
Area San Bernardino (92408)
Interior
Interior Features Recessed Lighting
Cooling Central Forced Air
Flooring Laminate
Equipment Dishwasher, Microwave, Gas Oven
Appliance Dishwasher, Microwave, Gas Oven
Exterior
Garage Direct Garage Access, Garage
Garage Spaces 2.0
Fence Vinyl
View Valley/Canyon
Roof Type Tile/Clay
Total Parking Spaces 2
Building
Story 2
Lot Size Range 1-3999 SF
Sewer Public Sewer
Water Public
Level or Stories 2 Story
Others
Monthly Total Fees $472
Miscellaneous Mountainous
Acceptable Financing Cash, Conventional, Land Contract, Cash To New Loan
Listing Terms Cash, Conventional, Land Contract, Cash To New Loan
Special Listing Condition Standard


"My job is to find and attract mastery-based agents to the office, protect the culture, and make sure everyone is happy! "






