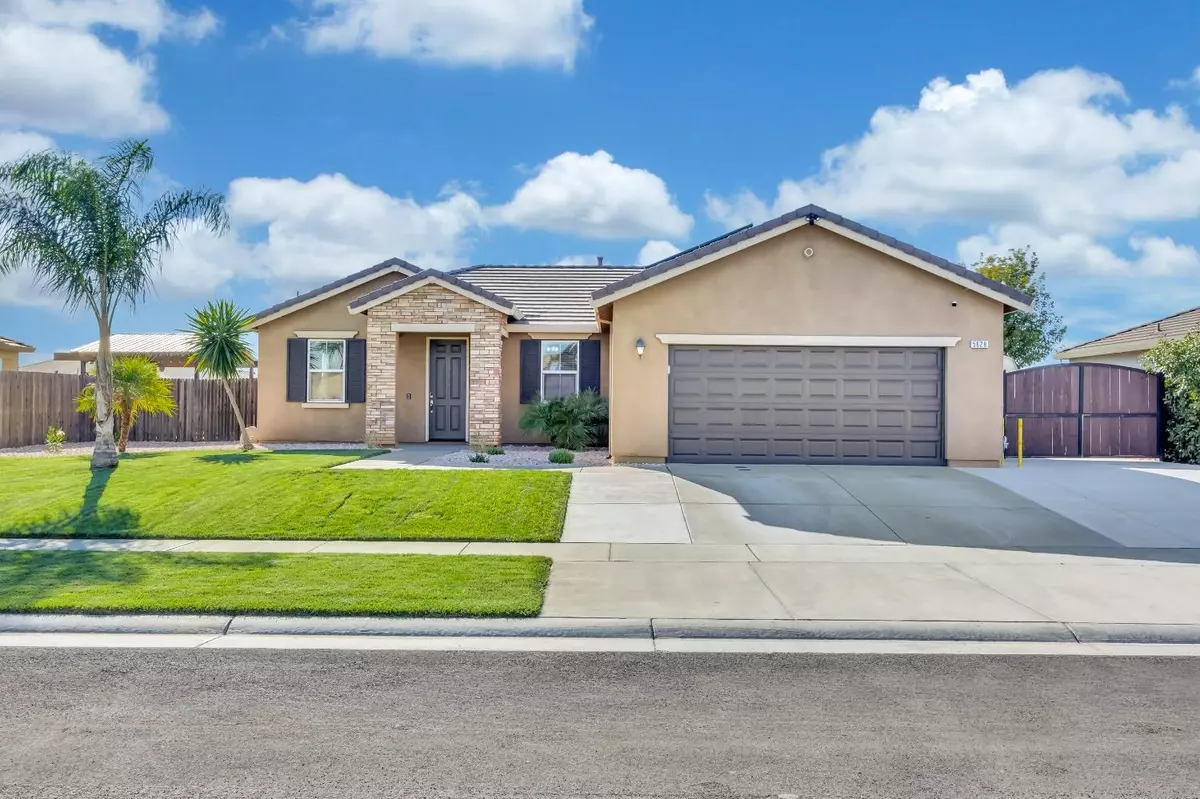
3 Beds
2 Baths
1,550 SqFt
3 Beds
2 Baths
1,550 SqFt
Key Details
Property Type Single Family Home
Sub Type Single Family Residence
Listing Status Active
Purchase Type For Sale
Square Footage 1,550 sqft
Price per Sqft $306
Subdivision Countryside At Montrose
MLS Listing ID 224102864
Bedrooms 3
Full Baths 2
HOA Y/N No
Originating Board MLS Metrolist
Year Built 2013
Lot Size 8,712 Sqft
Acres 0.2
Property Description
Location
State CA
County Yuba
Area 12501
Direction Please use your favorite GPS.
Rooms
Family Room Great Room
Master Bathroom Closet, Shower Stall(s), Double Sinks, Soaking Tub, Low-Flow Shower(s), Low-Flow Toilet(s), Window
Master Bedroom Walk-In Closet 2+
Living Room Great Room
Dining Room Dining/Family Combo
Kitchen Pantry Cabinet, Granite Counter, Stone Counter, Kitchen/Family Combo
Interior
Heating Central, Gas
Cooling Ceiling Fan(s), Central
Flooring Carpet, Tile, Wood
Window Features Dual Pane Full
Appliance Free Standing Gas Oven, Dishwasher, Disposal, Microwave
Laundry Cabinets, Dryer Included, Electric, Gas Hook-Up, Washer Included, Inside Area
Exterior
Exterior Feature Entry Gate
Garage Attached, Boat Storage, RV Storage, Uncovered Parking Spaces 2+, Guest Parking Available
Garage Spaces 2.0
Fence Back Yard, Metal, Wood
Utilities Available Cable Available, Public, Solar, Electric
Roof Type Tile
Topography Trees Few
Street Surface Asphalt
Porch Covered Patio
Private Pool No
Building
Lot Description Auto Sprinkler F&R, Curb(s)/Gutter(s), Shape Regular, Landscape Front, Low Maintenance
Story 1
Foundation Slab
Builder Name Woodside
Sewer In & Connected, Public Sewer
Water Public
Architectural Style Traditional, Craftsman
Level or Stories One
Schools
Elementary Schools Marysville Joint
Middle Schools Marysville Joint
High Schools Marysville Joint
School District Yuba
Others
Senior Community No
Tax ID 019-751-018-000
Special Listing Condition None
Pets Description Yes, Cats OK, Dogs OK


"My job is to find and attract mastery-based agents to the office, protect the culture, and make sure everyone is happy! "






