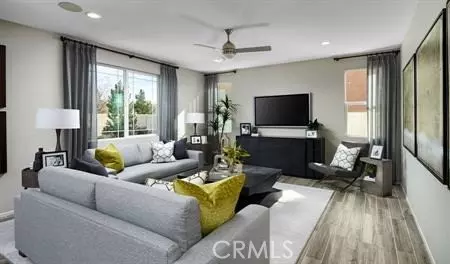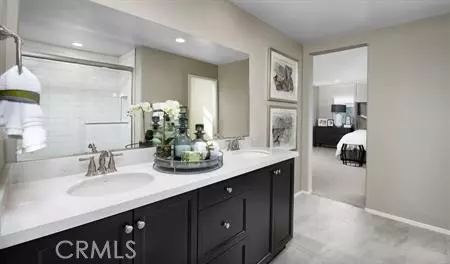
4 Beds
3 Baths
2,680 SqFt
4 Beds
3 Baths
2,680 SqFt
OPEN HOUSE
Mon Nov 25, 2:00pm - 5:00pm
Tue Nov 26, 2:00pm - 5:00pm
Wed Nov 27, 2:00pm - 5:00pm
Key Details
Property Type Single Family Home
Sub Type Detached
Listing Status Active
Purchase Type For Sale
Square Footage 2,680 sqft
Price per Sqft $239
MLS Listing ID EV24181243
Style Detached
Bedrooms 4
Full Baths 3
Construction Status Under Construction
HOA Fees $175/mo
HOA Y/N Yes
Year Built 2024
Lot Size 7,470 Sqft
Acres 0.1715
Property Description
This Tourmaline floorplan boast "Welcome Home" with 4 bedrooms and 3 full bathrooms. As you enter, you have a large bedroom downstairs and full bathroom that leads to an open floorplan with tile flooring throughout the entry, great room, dining area, quartz countertops in the kithchen, and sink in the island, white cabinets, blacksplash, and pantry. Upstairs you are greeted with a large loft and additional windows that welcomes in natural light and the primary bedroom has a expansive walk-in closet. The Fairways community clubhouse offers a resort-style pool, children's splash area, junior Olympic lap swimming pool, and a state-of-the-art fitness center. If this is your first home, next home, or downsizing, you will not be disappoointed. The Fairways Master-Planned Community is a hidden gem. ***Amenities Galore*** resort-style pool, splash pad, junior olympic lap swimming pool, state of the art fitness center, dining and meeting rooms. Shopping, dining and entertainment are all in close proximity.
Location
State CA
County Riverside
Area Riv Cty-Beaumont (92223)
Interior
Interior Features Pantry, Recessed Lighting
Cooling Central Forced Air, Energy Star
Equipment Dishwasher, Disposal, Microwave
Appliance Dishwasher, Disposal, Microwave
Laundry Laundry Room
Exterior
Garage Spaces 2.0
Fence Vinyl
Pool Association
Total Parking Spaces 2
Building
Lot Description Sidewalks, Sprinklers In Front
Story 2
Lot Size Range 4000-7499 SF
Sewer Public Sewer
Water Public
Level or Stories 2 Story
New Construction Yes
Construction Status Under Construction
Others
Monthly Total Fees $425
Miscellaneous Storm Drains
Acceptable Financing Cash, Conventional, FHA, VA
Listing Terms Cash, Conventional, FHA, VA
Special Listing Condition Standard


"My job is to find and attract mastery-based agents to the office, protect the culture, and make sure everyone is happy! "




