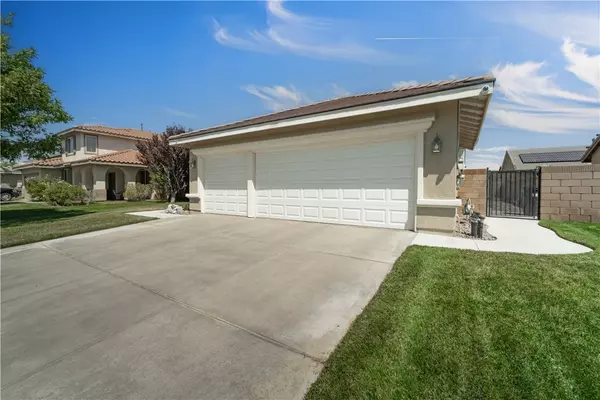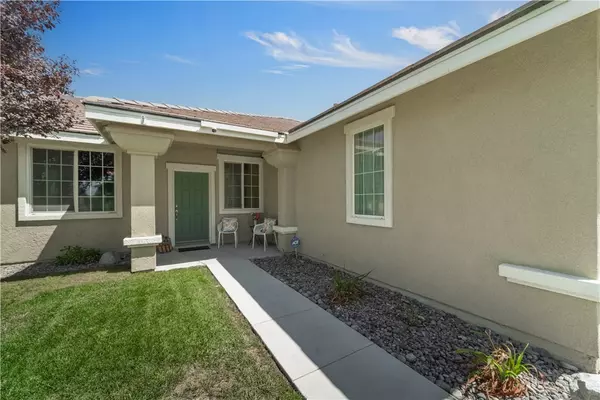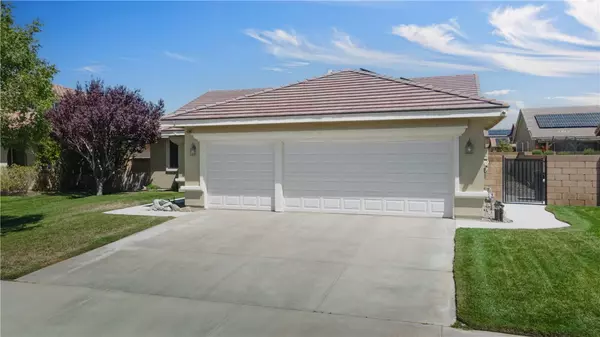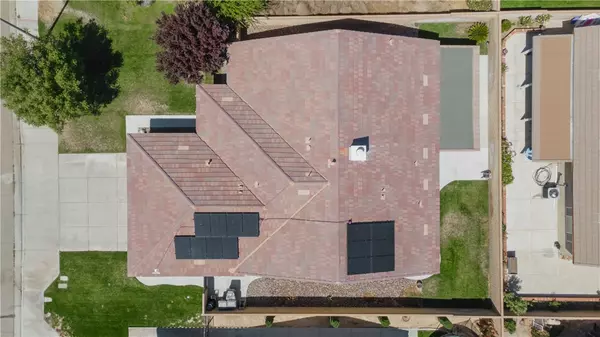
4 Beds
3 Baths
2,200 SqFt
4 Beds
3 Baths
2,200 SqFt
Key Details
Property Type Single Family Home
Sub Type Detached
Listing Status Pending
Purchase Type For Sale
Square Footage 2,200 sqft
Price per Sqft $243
MLS Listing ID SR24179578
Style Detached
Bedrooms 4
Full Baths 3
HOA Y/N No
Year Built 2005
Lot Size 7,283 Sqft
Acres 0.1672
Property Description
Welcome to this beautiful single-story home, with a three-car garage in West Lancaster. This lovely home features a wonderful floorplan that is perfect for any family. Upon entry be greeted with clean lines, and vinyl flooring through the living spaces and hallways. This home features a spacious formal living and dining area. Cozy up in your family room that is perfectly situated adjacent to the kitchen. Enjoy your fireside conversations while hosting guests displaying all your culinary dishes on your kitchen island. All appliances have been updated and all counters are set in granite. All guest bedrooms are sizable and for convenience this home offers a spacious indoor laundry room. Escape into your primary bedroom for serenity and enjoy the ensuite with a soak in the tub. If you enjoy outdoor entertaining, this backyard offers a gorgeous, covered patio with new concrete slab and walkways. It also offers privacy with block walls all around. The AC Unit has been replaced and the washer/dryer and Fridge is included with the home. Don't worry about high energy bills, you get Solar Saving$ with this one. For convenience, this home is located walking distance to Sundown Elementary, and just around the corner the bus stop is for the middle school of Del Sur. There is NO Mello Roos and No HOA with this. So, hurry on this one, it's ready for its new family to call it Home.
Location
State CA
County Los Angeles
Area Lancaster (93536)
Zoning LRR17000
Interior
Interior Features Granite Counters
Cooling Central Forced Air
Flooring Carpet, Linoleum/Vinyl, Tile
Fireplaces Type FP in Family Room, Gas
Equipment Disposal, Microwave, Refrigerator, Electric Oven, Gas Stove
Appliance Disposal, Microwave, Refrigerator, Electric Oven, Gas Stove
Laundry Laundry Room
Exterior
Exterior Feature Stucco
Garage Spaces 3.0
Utilities Available Cable Available, Electricity Available, Natural Gas Available, Phone Available, Sewer Available
View Desert, Neighborhood
Roof Type Concrete
Total Parking Spaces 3
Building
Story 1
Lot Size Range 4000-7499 SF
Sewer Public Sewer
Water Public
Architectural Style Traditional
Level or Stories 1 Story
Others
Monthly Total Fees $127
Miscellaneous Suburban
Acceptable Financing Cash, Conventional, FHA, VA, Cash To New Loan
Listing Terms Cash, Conventional, FHA, VA, Cash To New Loan
Special Listing Condition Standard


"My job is to find and attract mastery-based agents to the office, protect the culture, and make sure everyone is happy! "






