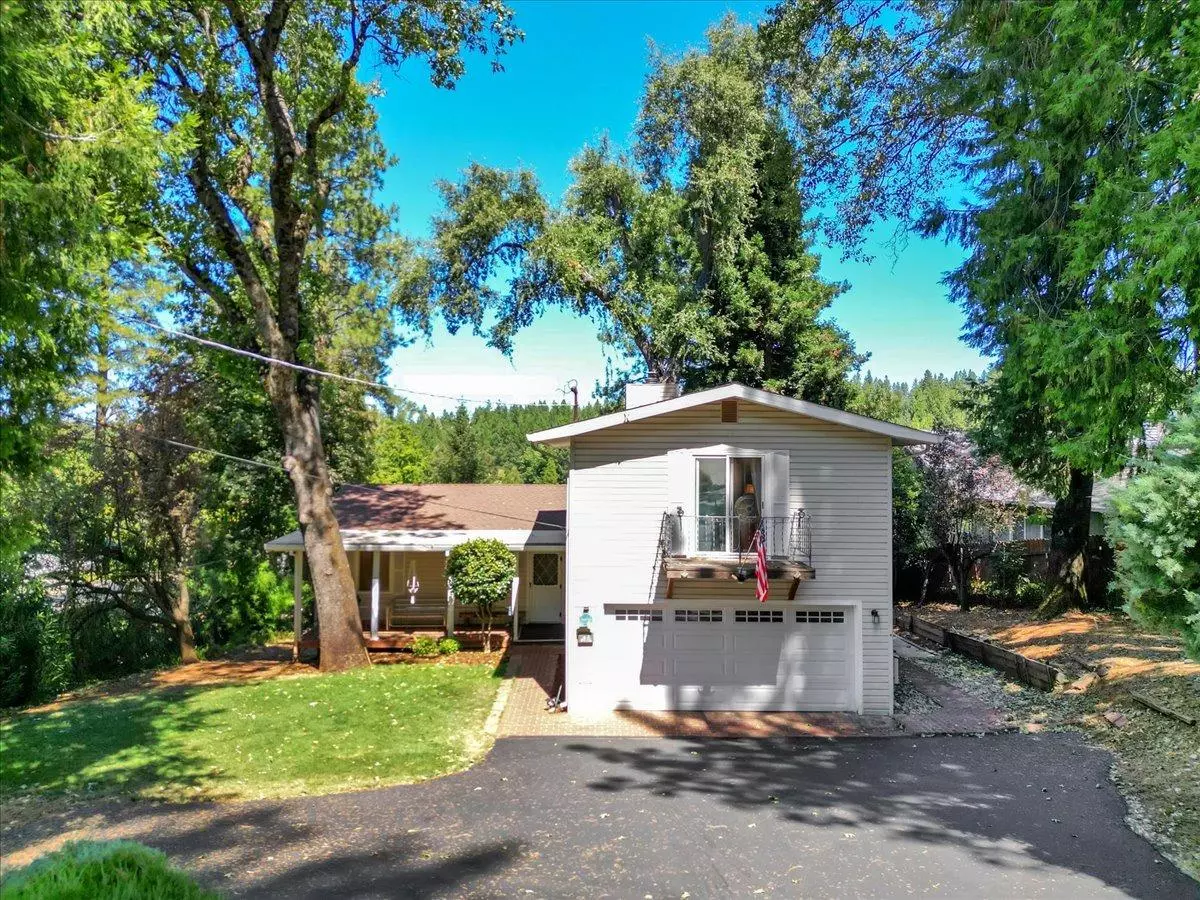3 Beds
3 Baths
2,048 SqFt
3 Beds
3 Baths
2,048 SqFt
Key Details
Property Type Single Family Home
Sub Type Single Family Residence
Listing Status Active
Purchase Type For Sale
Square Footage 2,048 sqft
Price per Sqft $236
Subdivision Alta Sierra
MLS Listing ID 224092452
Bedrooms 3
Full Baths 3
HOA Y/N No
Originating Board MLS Metrolist
Year Built 1978
Lot Size 0.420 Acres
Acres 0.42
Property Description
Location
State CA
County Nevada
Area 13101
Direction Alta Sierra Dr, Norlene Way to Tammy
Rooms
Master Bathroom Closet, Soaking Tub, Low-Flow Shower(s), Low-Flow Toilet(s), Tile, Tub w/Shower Over, Radiant Heat, Window
Master Bedroom 0x0 Balcony, Closet, Ground Floor, Outside Access
Bedroom 2 0x0
Bedroom 3 0x0
Bedroom 4 0x0
Living Room 0x0 Deck Attached, View
Dining Room 0x0 Dining/Living Combo
Kitchen 0x0 Marble Counter, Laminate Counter
Family Room 0x0
Interior
Heating Central, Gas, Wood Stove
Cooling Central, Evaporative Cooler
Flooring Carpet, Simulated Wood, Laminate, Linoleum
Fireplaces Number 1
Fireplaces Type Brick, Insert, Circulating, Living Room, Wood Burning
Window Features Dual Pane Full,Low E Glass Full,Window Coverings,Window Screens
Appliance Free Standing Gas Range, Free Standing Refrigerator, Gas Plumbed, Hood Over Range, Dishwasher, Disposal, Microwave, Self/Cont Clean Oven, ENERGY STAR Qualified Appliances
Laundry Cabinets, Dryer Included, Electric, Ground Floor, Washer Included, Inside Area, Inside Room
Exterior
Exterior Feature Balcony
Parking Features 1/2 Car Space, Attached, RV Possible, Garage Door Opener, Garage Facing Front, Uncovered Parking Spaces 2+, Interior Access
Garage Spaces 2.0
Fence Wire
Utilities Available Cable Connected, Propane Tank Leased, Electric, Internet Available
Roof Type Composition
Topography Downslope,Level,Lot Grade Varies
Street Surface Asphalt
Accessibility AccessibleFullBath, AccessibleKitchen
Handicap Access AccessibleFullBath, AccessibleKitchen
Porch Front Porch, Covered Deck
Private Pool No
Building
Lot Description Manual Sprinkler F&R, Close to Clubhouse, Shape Regular, Landscape Back, Landscape Front, Low Maintenance
Story 2
Foundation ConcretePerimeter
Sewer Septic System
Water Meter on Site, Water District, Public
Architectural Style Ranch, Traditional
Level or Stories MultiSplit
Schools
Elementary Schools Pleasant Ridge
Middle Schools Pleasant Ridge
High Schools Nevada Joint Union
School District Nevada
Others
Senior Community No
Tax ID 020-390-011-000
Special Listing Condition None
Pets Allowed Yes

"My job is to find and attract mastery-based agents to the office, protect the culture, and make sure everyone is happy! "






